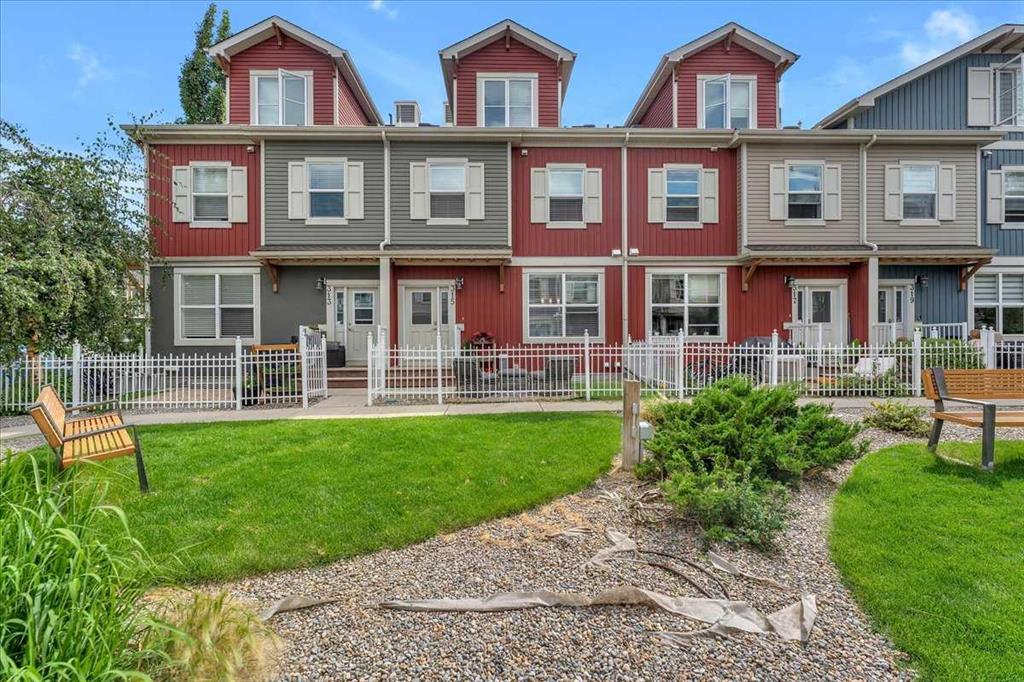645 Cranbrook Walk Se, Calgary
MLS® # A2249053
***open house Thursday Aug 14 10-3pm and Friday Aug 15 2-7pm*** Welcome Home!
This immaculate 1,708 sq. ft. townhome has the best location in the complex — unmatched privacy, sunny southern exposure, and just steps to green space and walking paths. Meticulously cared for by “Mr. & Mrs. Clean,” it’s truly move-in ready.
Inside, enjoy 9-ft ceilings, large windows, and an upgraded kitchen with quartz countertops, a spacious island, premium appliances, and abundant storage. The open layout flows into a bright living room and dining area with access to a private balcony — perfect for your morning coffee or evening unwind. A convenient half bath completes the main floor.
Upstairs offers two generous primary bedrooms, each with its own ensuite and large closet, plus upper-level laundry. Comfort is year-round with central A/C, a fully serviced furnace, a fully serviced Culligan water softener, and a brand-new hot water tank (2025). The attached double garage, private front porch, and easy access to Cranston’s shops, restaurants, South Health Campus, and Fish Creek Park make this an unbeatable package.
Don’t miss this rare opportunity in one of Calgary’s most sought-after communities!. Call your favourite Realtor to book a showing!
Double Vanity, High Ceilings, No Animal Home, No Smoking Home, Open Floorplan, Quartz Counters, Storage, Walk-In Closet(s)
Central Air Conditioner, Dishwasher, Electric Stove, Range Hood, Refrigerator, Washer/Dryer, Window Coverings

MLS® # A2248261