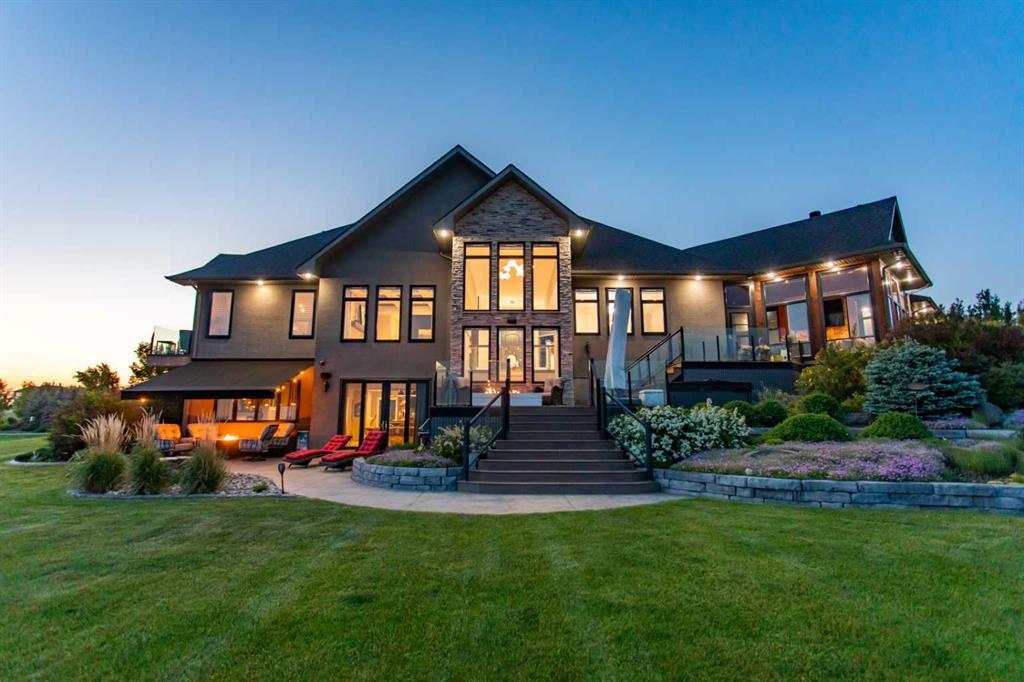Rr 270, Rural Red Deer County
MLS® # A2283654
Experience Absolute Luxury in This Executive Estate
Step into a residence where every detail speaks of elegance, craftsmanship, and comfort. This extraordinary executive home offers over 5,100 sq. ft. of refined living space, designed to impress at every turn and surrounded by breathtaking views in all directions.
From the moment you arrive, the beautifully landscaped grounds, fully paved driveway, and abundant parking set the tone for the grandeur within. Constructed entirely with full ICF block and featuring concrete heated floors on all levels, this home offers unmatched energy efficiency and year-round warmth. Recent exterior updates since 2016 have further elevated both its beauty and durability. These include all new siding, deck railings, asphalt shingles, new entry stairs leading up to wraparound deck, and some new vinyl windows on west side of home.
In addition to the main residence, the property includes a 46' x 100' commercial-grade shop—an exceptional space complete with its own kitchen, washroom, office, and parts rooms, ideal for business, hobbies, or large-scale projects. 4- 14' x 14' overhead doors make it easy to move projects in and out of shop. Behind the workshop is a steel sea can storage building with a loading dock.
For those who love to cultivate, a 20' x 40' greenhouse awaits, perfect for year-round gardening. The lush grounds feature an abundance of berry trees, as well as a clean and well manicured yard.
Whether you’re enjoying the tranquility of the property, hosting in the expansive living areas, or working on your latest venture in the shop, this estate offers a lifestyle without compromise.
2 Storey, Acreage with Residence
Electricity Available, Natural Gas Available
220 Volt Wiring, Driveway, Garage Door Opener, Heated Garage, Oversized, Owned, Parking Pad, Paved, Asphalt, Quad or More Detached, Workshop in Garage
Built-in Features, Ceiling Fan(s), Central Vacuum, Granite Counters, High Ceilings, Jetted Tub, Kitchen Island, Open Floorplan, Pantry, Separate Entrance, Vinyl Windows, Walk-In Closet(s), Wood Windows
Dishwasher, Electric Stove, Microwave, Refrigerator, Washer/Dryer, Water Softener
In Floor, Fireplace(s), Natural Gas
Balcony, Garden, Private Yard, Rain Barrel/Cistern(s), Rain Gutters, Storage
Front Yard, Fruit Trees/Shrub(s), Garden, Landscaped, Lawn, Many Trees, Paved, Private, Views, Secluded
Concrete, ICFs (Insulated Concrete Forms), Vinyl Siding, Wood Frame
Royal LePage Network Realty Corp.

MLS® # A2281238