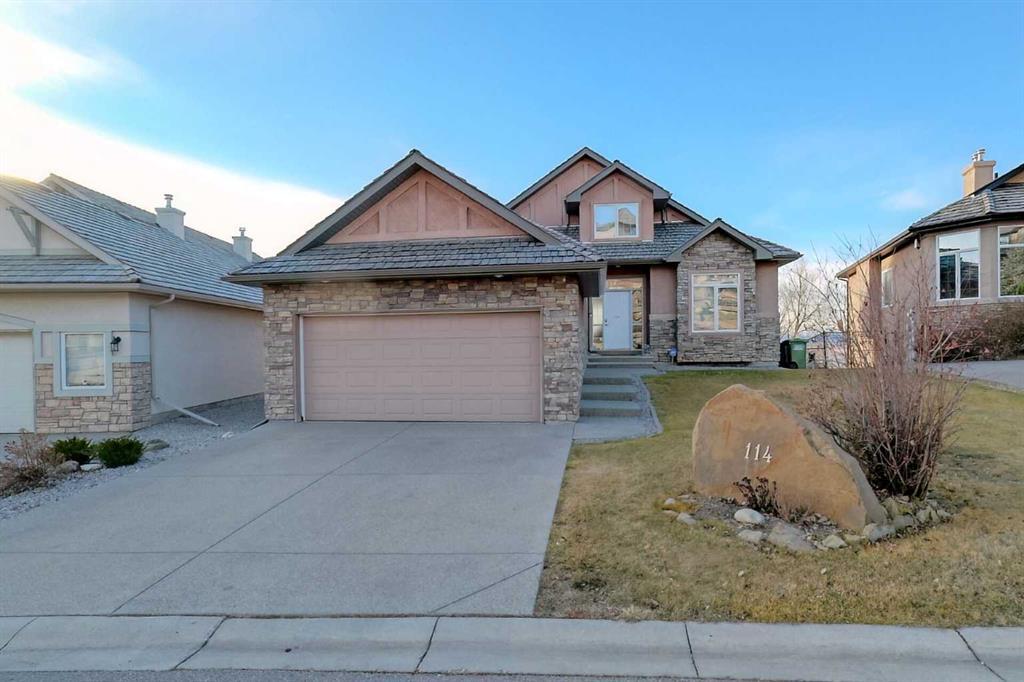114 Gleneagles Estates Lane, Cochrane
MLS® # A2270984
Escape to your own private 2.51 acre woodland paradise with this charming 4-bedroom, 2-bathroom home set on a beautifully treed lot in the serene Benchlands community. Nestled among towering evergreens, this property offers peace, privacy, and the perfect blend of rustic charm and modern comfort. Inside, warm wood accents and vaulted ceilings with skylights create a bright, inviting atmosphere. The sun filled living room features large windows overlooking the forest and a cozy airtight wood burning stove set against a stone feature wall. The spacious kitchen offers ample cabinetry, a gas stove, and direct access to the outdoors, ideal for both everyday living and entertaining. Bedrooms are generously sized, and bathrooms include unique touches such as vibrant tile work and wood finishes. The property includes an oversized detached garage with space to park 2 cars plus workshop space for quads or motorbikes, or woodworking, plenty of parking with a carport also attached to the house. Lush green space for outdoor activities, and the ability to have 2 horses onsite with corrals and horse shelter already in place. With its private driveway, fire pit area, and direct access to nature, this home is perfect for year-round living or a weekend getaway with easy access to the Waiparous area crown lands and the Ghost River just a few minutes walk from your front door. Call to book a showing today. New Starlink internet system just installed and will be left with the property.
2 Storey, Acreage with Residence
Ceiling Fan(s), Open Floorplan, Walk-In Closet(s), Laminate Counters, Natural Woodwork, Sauna, Skylight(s), Vaulted Ceiling(s)
Garage Control(s), Gas Stove, Microwave, Microwave Hood Fan, Refrigerator, Washer/Dryer, Window Coverings
Back Yard, Garden, Landscaped, See Remarks, Brush, Front Yard, Many Trees, Native Plants, Private, Treed

MLS® # A2270984