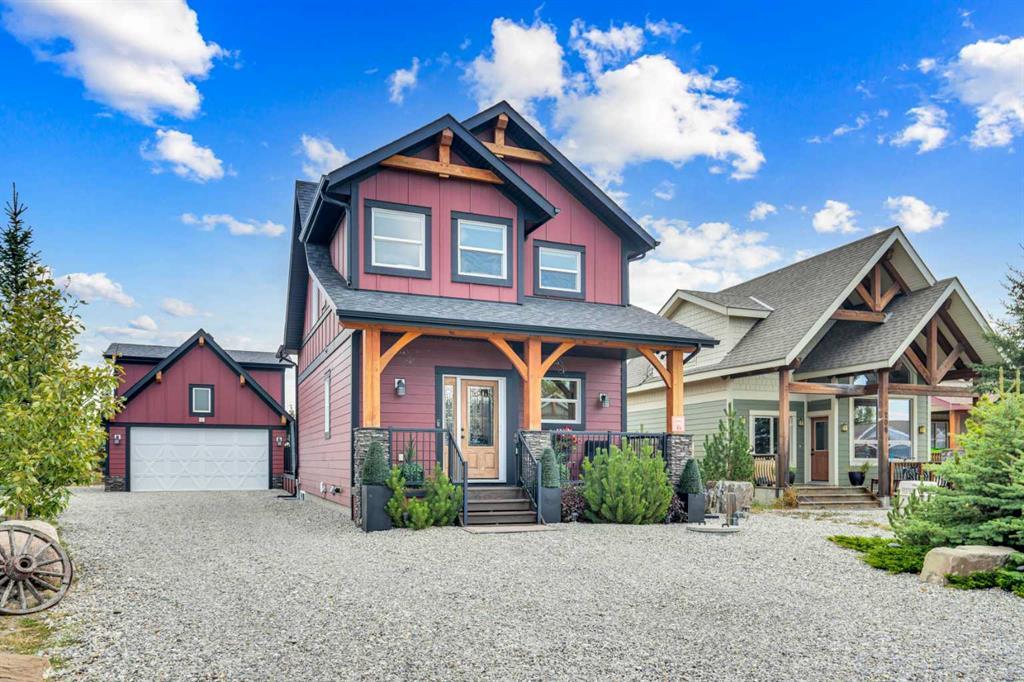49 Sunset Manor, Cochrane
MLS® # A2261620
Rarely does a home of this size and quality come to market in CottageClub. This 4-bedroom, 4-bath modern chalet blends exceptional craftsmanship with thoughtful design and high-efficiency construction, making it perfect for year-round living or luxurious weekend escapes. From the moment you step inside, you’ll notice the attention to detail: soaring ceilings, expansive windows filling the home with natural light, and premium finishes throughout. The open-concept main floor is ideal for entertaining, with a spacious living area anchored next to comforting pellet stove, a gourmet kitchen with custom cabinetry, and a dining space that flows seamlessly to the outdoor deck. Comfort is built in at every level, thanks to in-floor heating throughout the home and highly efficient ICF block insulation that keeps energy costs low in all seasons. The upper floor features a primary suite and large washroom and upper-sitting area next to beautiful Juliet balcony. Downstairs you will find two spacious bedroom, lower living room, 3-piece washroom and large wet-bar. Perfect for guest or extending family. The detached garage offers even more flexibility with its lofted design — ideal for a guest suite, with granite countered summer kitchen, large bedroom and 4-piece bathroom. Located in the matured original Phase of CottageClub, you’ll enjoy access to premium community amenities, including a clubhouse, fitness centre, private beach, tennis courts, and miles of scenic trails. This is more than a property — it’s a lifestyle. Whether you’re looking for a primary residence or a recreational haven, this home delivers unmatched space, quality, and value in one of Alberta’s most desirable lakefront communities.
Beach Access, Clubhouse, Coin Laundry, Fitness Center, Party Room, Picnic Area, Playground, Racquet Courts, Recreation Facilities, Snow Removal, Trash, Boating, Community Gardens, Game Court Interior, Indoor Pool, Spa/Hot Tub
Granite Counters, High Ceilings, Open Floorplan, Quartz Counters, Separate Entrance, Vaulted Ceiling(s)
Built-In Refrigerator, Dishwasher, Garage Control(s), Microwave, Washer/Dryer, Built-In Range
Cement Fiber Board, Wood Frame, ICFs (Insulated Concrete Forms)

MLS® # A2260091