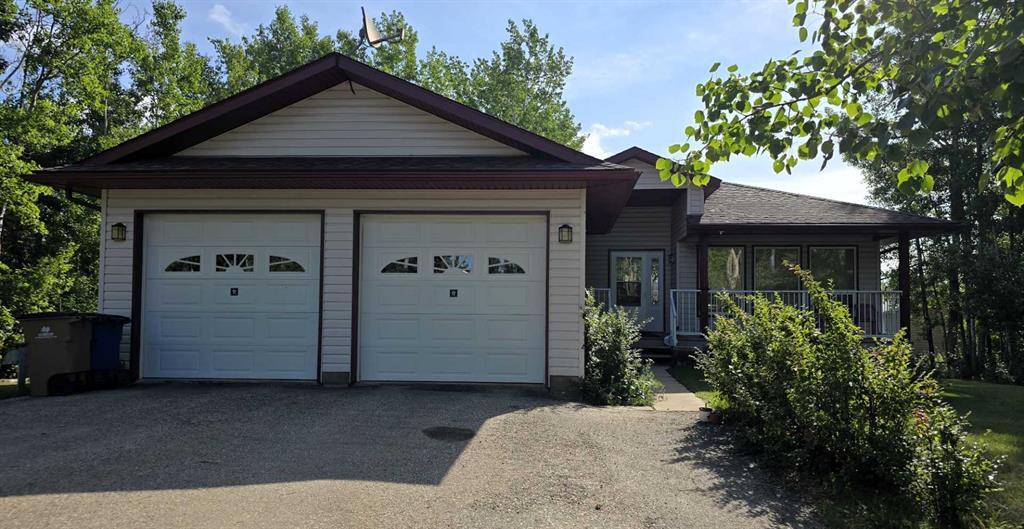209, 13441 Twp Rd 665a, Lac La Biche
MLS® # A2247674
Welcome to this beautiful 2,776 sq. ft. home, perfectly designed for comfort, function, and country living. Featuring 3 spacious bedrooms, including a private ensuite, plus an additional full bath and half bath, this home offers plenty of room for family and guests. The open-concept kitchen and living room with tall vaulted ceilings creates a bright, airy atmosphere, while a cozy sunroom adds the perfect space to relax and enjoy the views year-round. Upstairs, a loft space offers endless possibilities—home office, family room, or reading nook—tailored to your lifestyle. A large attached double garage provides plenty of parking and storage. Beyond the main residence, this incredible property includes a 384 sq. ft. summer cottage, a lean-to, a small corral, and a Quonset, making it ideal for hobby farming, storage, or recreational use. The land itself is a nature lover’s dream—72.99 acres, mostly treed with trails winding throughout, perfect for quadding, horseback riding, or peaceful walks. Adding to its charm, a country easement on one side of the property offers access to Fork Lake, where you can enjoy boating, fishing, or swimming. Located just 30 minutes from Lac La Biche and only 5 minutes from the friendly community of Rich Lake, this property combines rural privacy with convenience. If you’re looking for a spacious home, abundant land, and endless opportunities for recreation and relaxation, this property is a must-see! A schedule A Must Accompany all offers.
1 and Half Storey, Acreage with Residence
Breakfast Bar, Ceiling Fan(s), Double Vanity, High Ceilings, Laminate Counters, Open Floorplan, See Remarks, Storage, Vaulted Ceiling(s)
Lawn, Many Trees, Private, See Remarks

MLS® # A2247674