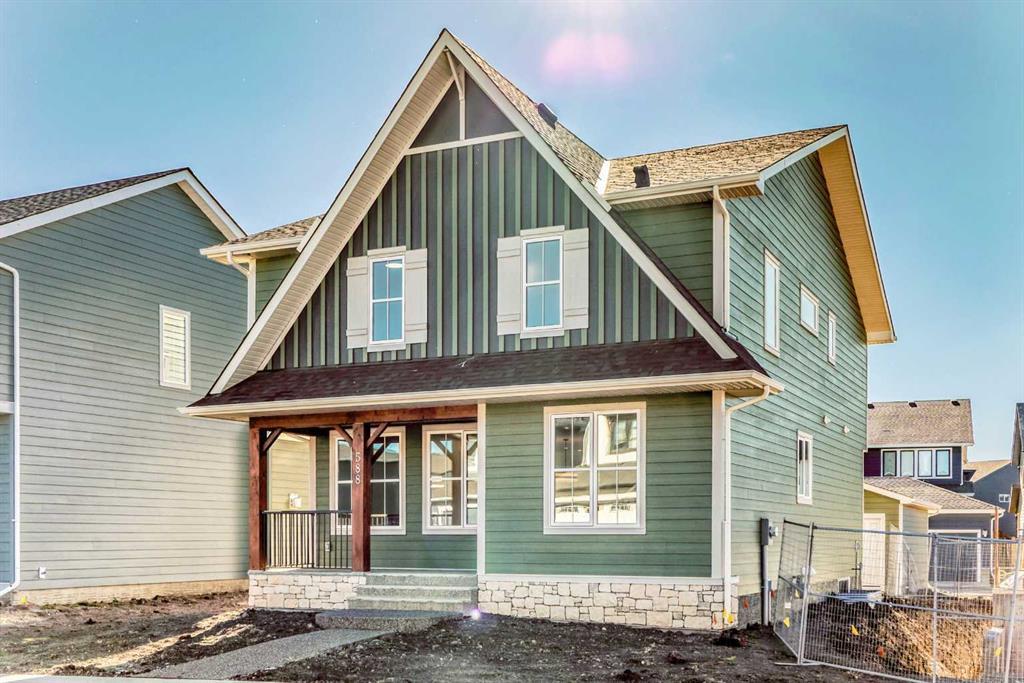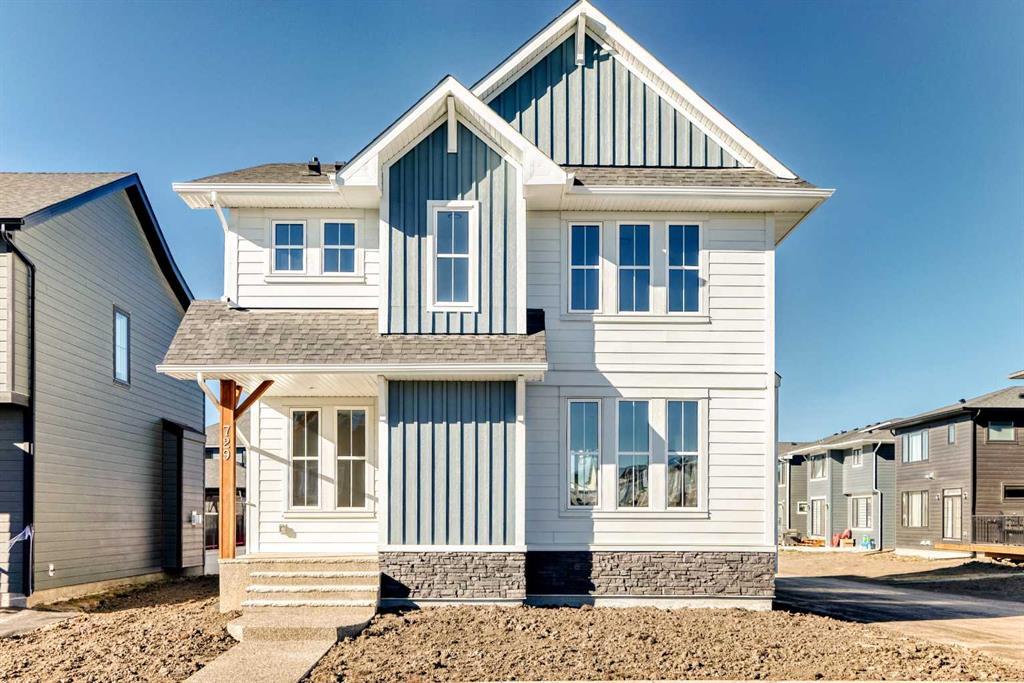588 Grayling Bend, Rural Rocky View County
MLS® # A2264134
Welcome to this BEAUTIFULLY DESIGNED and spacious 4 bedroom home by NuVista Homes, offering everything you need for modern family living including a chef inspired kitchen with quartz counter tops, high quality cabinetry, a walk through pantry and an upgraded Samsung gourmet appliance package. The main floor has 9' ceilings, a versatile flex room and luxury vinyl plank flooring. There is also a SEPARATE SIDE ENTRANCE perfect for many future basement development options. Upstairs has a central bonus room separating the 3 bedrooms from the primary suite which features a relaxing luxurious ensuite and a great sized walk in closet. There is also a !2’ x 10’ rear deck and an oversized 22’ x 23’ double garage. Situated in the amazing community of Harmony offering a distinctive relaxing lifestyle with the lake, an extensive pathway system, an adventure park that must be experienced to appreciate and the spectacular Mickelson National Golf Course and club – all within minutes from this gorgeous home and just a short easy drive to downtown Calgary.
Beach Access, Clubhouse, Dog Park, Colf Course
Breakfast Bar, Closet Organizers, Double Vanity, High Ceilings, Kitchen Island, No Animal Home, No Smoking Home, Open Floorplan, Pantry, Quartz Counters, Walk-In Closet(s)
Built-In Oven, Dishwasher, Garage Control(s), Gas Cooktop, Microwave, Range Hood, Refrigerator
Exterior Entry, Full, Unfinished
Cement Fiber Board, Stone, Wood Frame

MLS® # A2264134

MLS® # A2264513