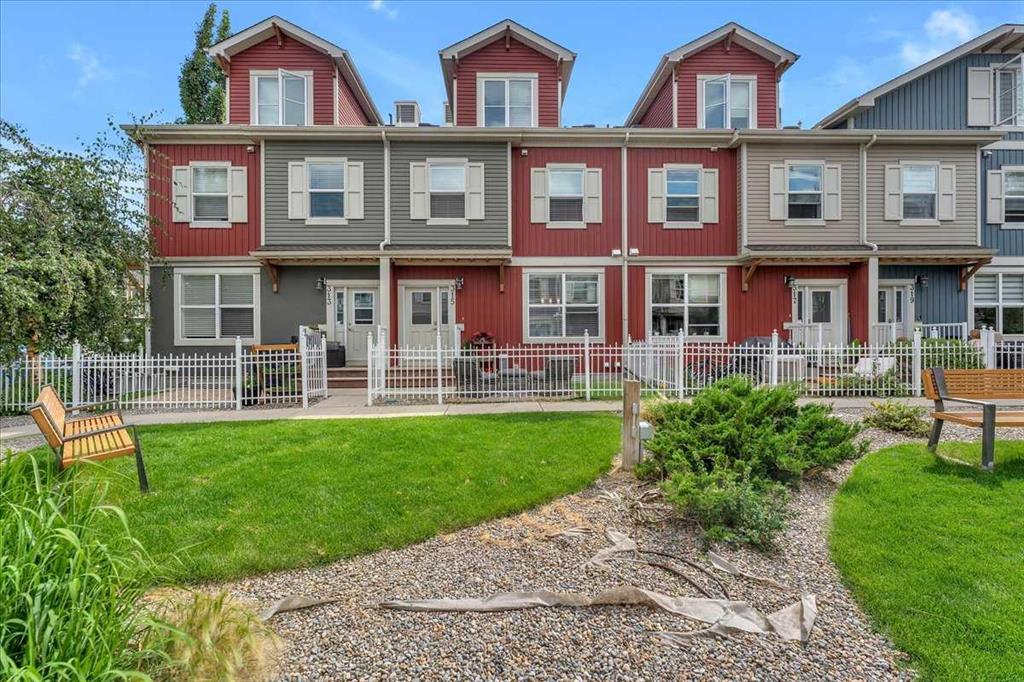315, 10 Auburn Bay Avenue Se, Calgary
MLS® # A2248261
Here’s a good one for you... A bright, single-level townhome in The Retreat at Riverstone — 2 bedrooms, 1 bathroom, and your own attached garage. Inside, vaulted ceilings and big windows make the space feel open and airy, and the kitchen’s set up for both cooking and hosting with quartz counters, stainless steel appliances, a sleek glass cooktop, and a big island that’s perfect for casual meals or catching up with friends.
The living and dining areas flow right out to your east-facing balcony, where you can soak up the morning sun over the courtyard. It’s got all the extras — gas line for the BBQ, a water tap for your plants, and rough-in for AC if you want to keep things extra cool in summer.
The primary bedroom comes with a large walk-in closet, and the second bedroom works great for guests, an office, or hobbies. The full bathroom has a soaker tub, and the laundry’s tucked neatly inside. Fresh paint throughout plus durable vinyl plank and ceramic tile flooring mean it’s move-in ready.
Downstairs, the single attached garage is fully finished and ready for whatever you need — parking, storage, or a workshop space. Living here also means you get all the perks of the Cranston Residents Association — gym, pickleball, tennis, basketball, skating in winter, and more. And when you’re ready to get outside, you’ve got the Bow River pathways, parks, and playgrounds right there.
Seton’s shopping, dining, and the South Health Campus are only a few minutes away, and it’s an easy hop onto Deerfoot or Stoney. Pet-friendly, reasonable condo fees, and a location that nails that balance between nature and convenience — this one’s a keeper.
Snow Removal, Trash, Visitor Parking
Ceiling Fan(s), High Ceilings, No Animal Home, No Smoking Home, Quartz Counters, Vinyl Windows
Dishwasher, Garage Control(s), Microwave Hood Fan, Oven, Refrigerator, Washer/Dryer Stacked, Window Coverings

MLS® # A2248261