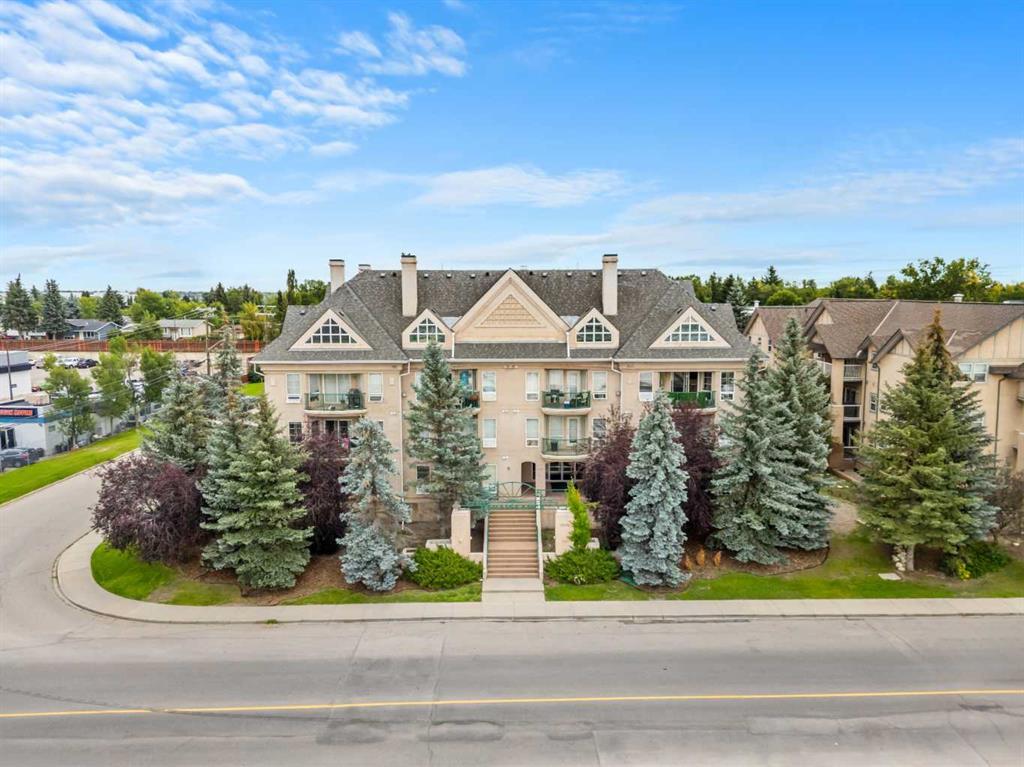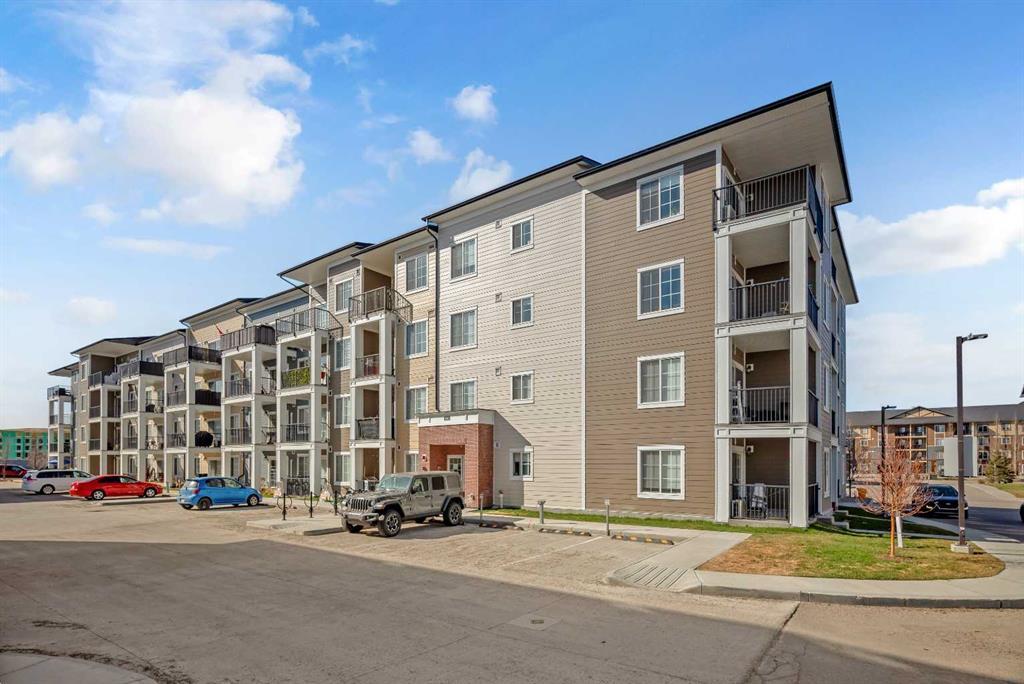1426, 81 Legacy Boulevard Se, Calgary
MLS® # A2250696
3 BEDROOMS | TITLED PARKING | CORNER UNIT | SUN-FILLED WITH HILLSIDE VIEWS & LARGE BALCONY | Wake up to hillside views and sun-filled mornings in Wolf Willow. Bathed in natural light from oversized windows, this bright corner-unit condo is all about the views. From your bedrooms, living room, and large private balcony, enjoy sweeping outlooks of the Cranston hillside — the perfect backdrop for sunrises, sunsets, or simply relaxing in the glow of the day. Inside, soaring ceilings and luxury vinyl plank flooring enhance the open-concept design. The modern kitchen features quartz countertops, stainless steel appliances, and full-height cabinetry with soft-close doors and drawers. The primary suite offers a walk-through closet and private 3-piece ensuite, while two additional bedrooms and a 4-piece bath provide versatility for family, guests, or a home office. In-suite laundry adds everyday convenience. Amenities include a pet spa, owners’ lounge, and secure bike storage. Outside your door, explore parks, playgrounds, and pathways, with golf, shopping, and dining just minutes away. A rare opportunity to combine hillside views, abundant sunlight, and modern comfort in one beautiful home.
Bicycle Storage, Elevator(s), Park, Parking, Party Room, Playground, Recreation Room, Secured Parking, Snow Removal, Trash, Visitor Parking
Closet Organizers, Elevator, Kitchen Island, No Smoking Home, Open Floorplan, Quartz Counters, Vinyl Windows, Walk-In Closet(s)
Dishwasher, Microwave Hood Fan, Range, Refrigerator, Washer/Dryer, Window Coverings

MLS® # A2250696

MLS® # A2250227

MLS® # A2250391