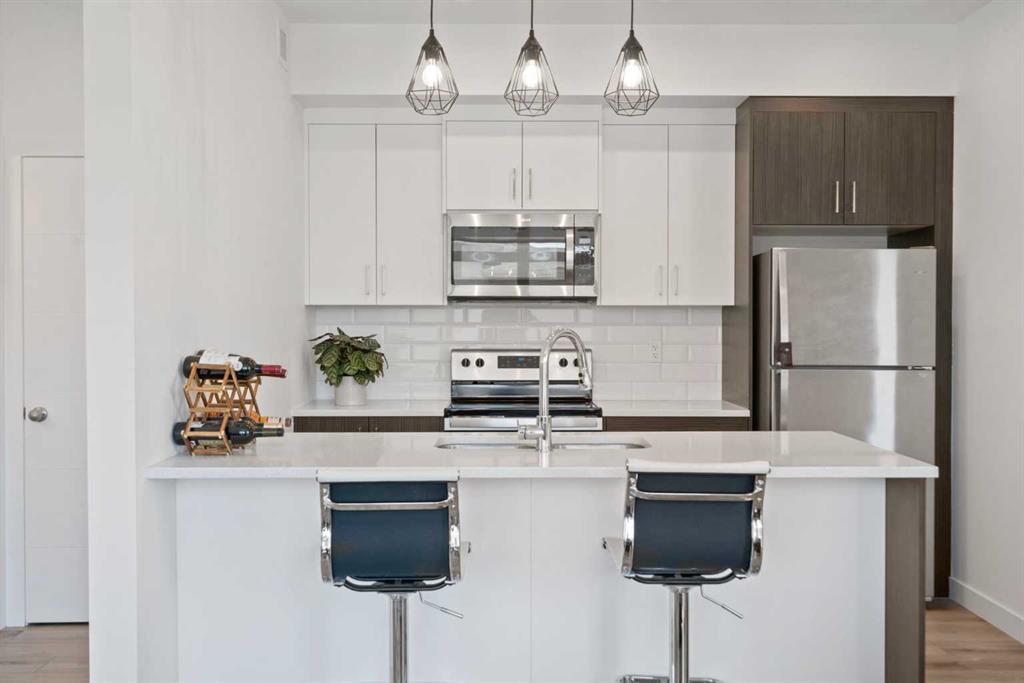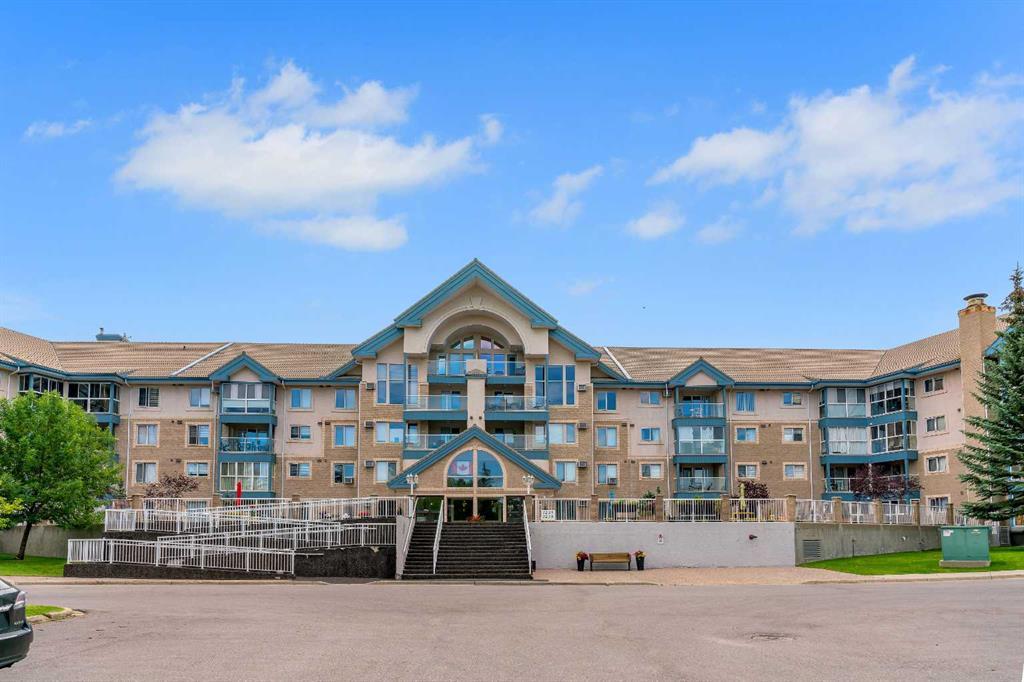103, 15 Aspenmont Heights Sw, Calgary
MLS® # A2251682
Welcome to the News at Broadcast Hill! This beautiful condo in Patterson truly showcases what Calgary has to offer when it comes to a unique, two-story condo layout. Upon entering, you’ll find a kitchen complete with granite countertops, stainless steel appliances, and a breakfast bar – a perfect setting for enjoying a home-cooked meal with friends and family. The living room is highlighted by the natural wood-burning fireplace and 16-foot vaulted ceilings which provide this space with substantial natural light. Just off the living room is an exclusive use patio area located directly onto a greenspace. Head upstairs where you’ll find a loft area overlooking below, suited perfectly for a home office, a comfortable lounge space, or even an entertainment area, the ideas are endless! Retreat to the primary bedroom, complete with a 2-pc ensuite, and enjoy the views of Calgary from your private balcony! A full 4-pc bathroom, as well as a second bedroom with those same great views, complete the upper floor of the unit. Additional amenities offered by this condo include a fitness center, tennis courts, and an indoor pool – not to mention TWO underground assigned parking stalls and a separate storage unit! Pets are allowed upon written board approval with no size or weight restrictions. Located only 15 minutes from downtown, you’re also just a short distance from shopping centers, schools, Edworthy Park, and more. This home is waiting for you to come say hello, schedule your exclusive viewing today!
Fitness Center, Indoor Pool, Parking, Party Room, Racquet Courts, Recreation Facilities, Spa/Hot Tub, Trash, Visitor Parking, Pool
Assigned, Covered, Stall, Underground
Breakfast Bar, Ceiling Fan(s), Granite Counters, Separate Entrance, Storage, Vaulted Ceiling(s)
Dishwasher, Dryer, Electric Stove, Microwave Hood Fan, Washer, Window Coverings
Living Room, Mantle, Wood Burning

MLS® # A2251682

MLS® # A2251676

MLS® # A2251307