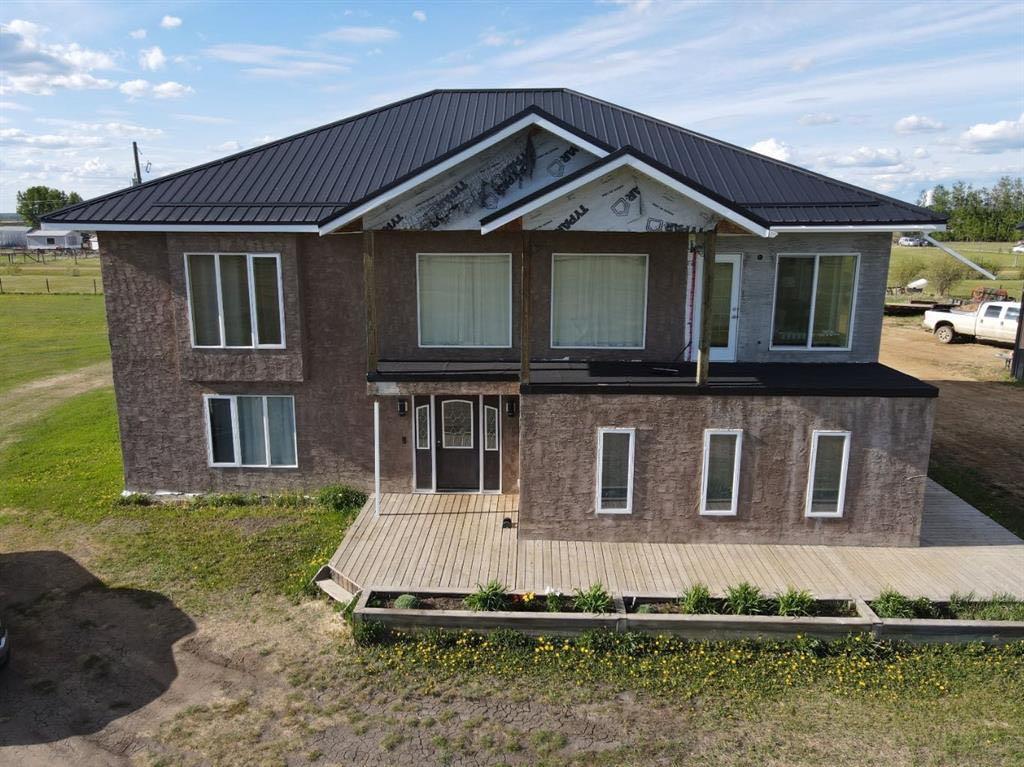17327, 744a Township Raod S, High Prairie
MLS® # A2278943
Constructed in 2012, this stunning bi-level family home is an absolute gem that you won't want to miss! Boasting 1610 square feet of thoughtfully designed living space, the home features 5 spacious bedrooms and 3 well-appointed bathrooms. The heart of the home is the modern kitchen, showcasing elegant ceramic flooring, abundant hardwood cabinets, newly upgraded appliances, a convenient walk-in pantry and a generous dining area that opens onto a welcoming backyard. Step onto a beautiful back deck constructed of composite decking and aluminum railings. A private yard with mature trees, large garden boxes, fully fenced, backing onto green space with back ally access. Natural light floods the interior spaces, creating a bright and inviting atmosphere throughout. The fully finished basement level includes a expansive recreation room complete with a pool table for endless entertainment. Situated in a peaceful, family-friendly SE neighborhood. Additional amenities include a central vacuum system with attachments, endless amounts of storage, build in wall units. Included are the front entry art work and an additional full size refrigerator located in the utility/storage room. This exceptional home truly offers everything a family could desire!
Lesser Slave River No. 124, M.D. of
Concrete Driveway, Double Garage Attached, Heated Garage, Alley Access
Bookcases, Built-in Features, Central Vacuum, Closet Organizers, No Animal Home, No Smoking Home, Pantry, Recessed Lighting, Storage, Sump Pump(s), Vinyl Windows, Walk-In Closet(s)
Dishwasher, Garage Control(s), Microwave, Range Hood, Refrigerator, Stove(s), Washer/Dryer, Window Coverings
In Floor, Fireplace(s), Forced Air, Natural Gas
Gas, Living Room, Mantle, Stone
Front Yard, Lawn, Many Trees, No Neighbours Behind, Rectangular Lot, Street Lighting
ROYAL LEPAGE PROGRESSIVE REALTY

MLS® # A2278943