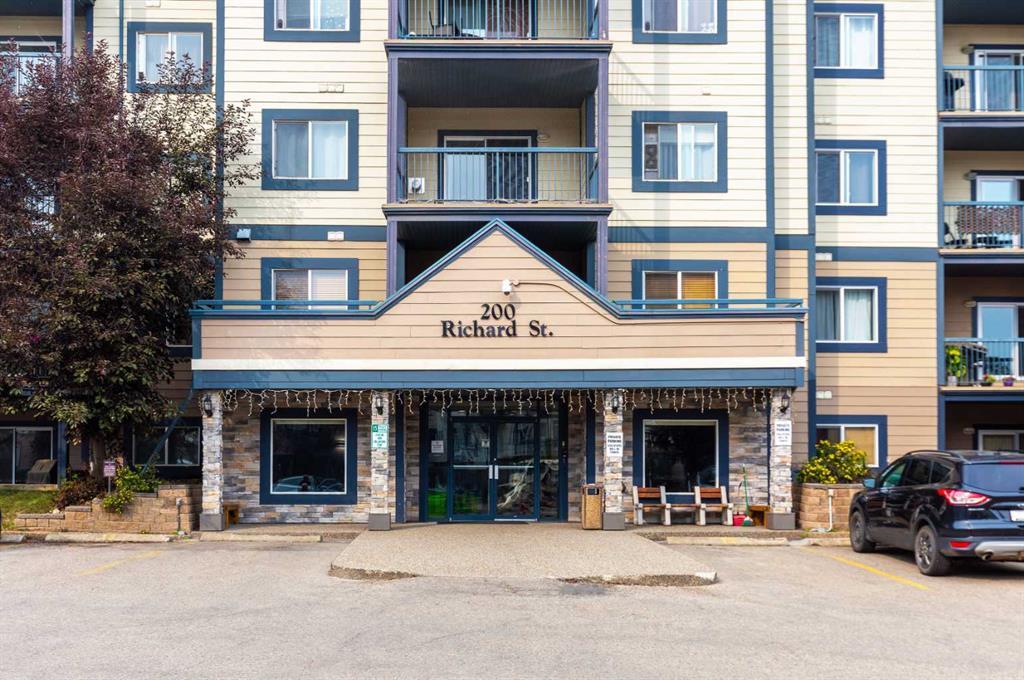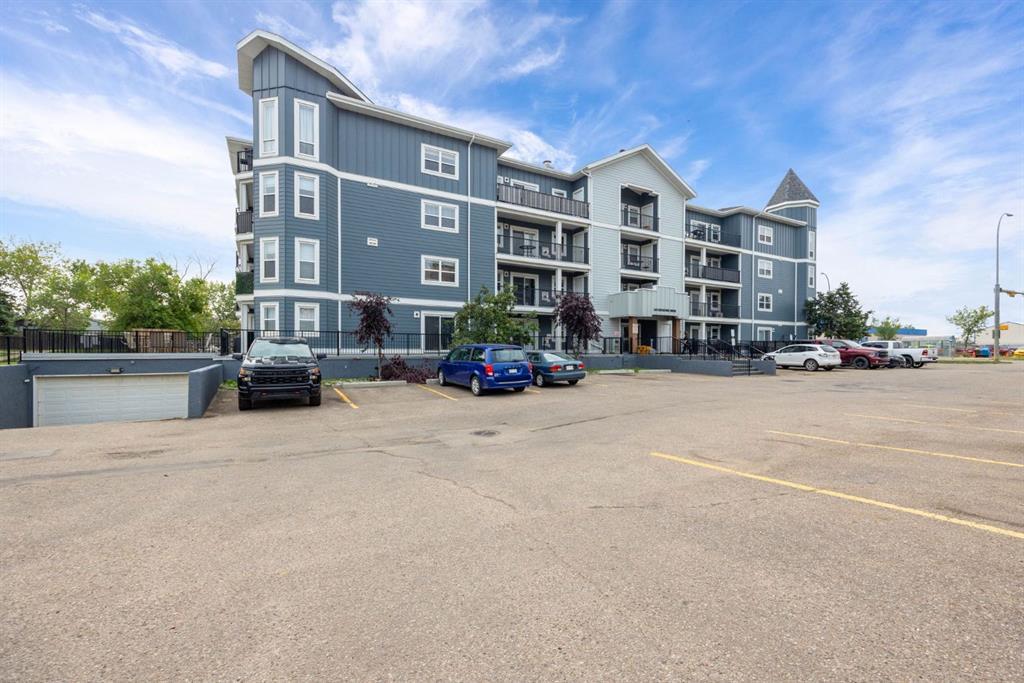134, 200 Richard Street, Fort McMurray
MLS® # A2254434
Welcome to 608-8535 Clearwater Drive: a riverside condo offering both convenience and comfort with underground parking, scenic trails, and dining and shopping just steps from your door. Situated on the 6th floor, the building features two elevators and is home to popular amenities including Cora’s, The Alley YMM, and Mr. Mikes, while the opposite side opens onto the beautiful walking paths along the river.
Inside, the unit is bright and spacious with an open layout. The large living room centres around a cozy gas fireplace and offers access to a covered balcony with views of downtown and the greenery beyond. The kitchen is equipped with granite counters, stainless steel appliances, and an eat-up bar for casual meals, while the dining area provides space for sit down entertaining.
Designed for privacy, this two-bedroom, two-bathroom condo places each bedroom on opposite sides of the unit. The primary retreat features an oversized closet and a 4-piece ensuite, while the second bedroom has a full bathroom nearby, easily accessible for guests.
Condo fees include water, sewage, gas, and garbage collection, and the unit comes with two underground parking stalls. Offering low-maintenance living in a prime location, this property is ideal for homeowners or investors alike. Book your private tour today.
Elevator(s), Secured Parking, Trash, Visitor Parking
Granite Counters, No Smoking Home, Open Floorplan, Storage, Vinyl Windows
Dishwasher, Refrigerator, Stove(s), Washer/Dryer, Window Coverings
The Agency North Central Alberta

MLS® # A2254434

MLS® # A2254270