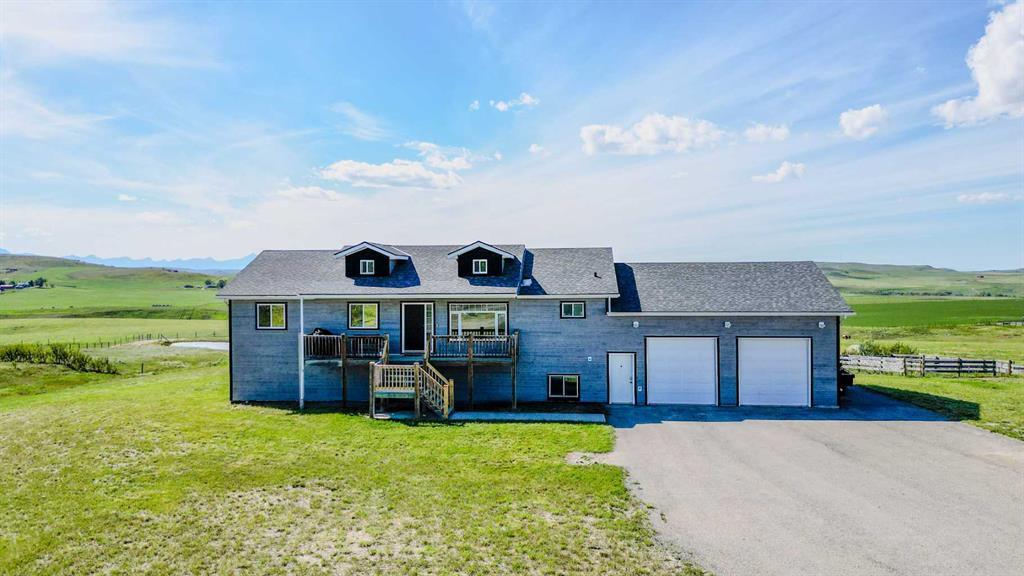49 N 100 E, Raymond
MLS® # A2203901
Welcome to luxury living in the peaceful community of Stirling—just a quick 20-minute drive from Lethbridge! This stunning, spacious home has been thoughtfully designed with comfort, function, and style in mind. At the heart of the home is a gorgeous kitchen featuring floor-to-ceiling cabinetry, a massive 10-foot island, and an abundance of storage—perfect for everything from casual family meals to entertaining guests. The open-concept main floor includes a cozy electric fireplace and stylish luxury vinyl plank flooring that ties the space together beautifully. You’ll appreciate the convenience of main floor laundry with a folding table and locker system, perfect for organizing coats, backpacks, and all the day-to-day essentials for a busy family. With six large bedrooms and four full bathrooms, there’s space for everyone!! The primary suite is a luxurious retreat with a spacious walk-in closet and a stunning ensuite featuring a curbless walk-in shower and double vanity. The fully finished basement features a wide open living area, perfect for movie nights, play space, or hosting guests. Plus, there’s a dedicated gym room, giving you the flexibility to stay active and healthy without ever leaving home. For those multi-generational families or families with older children, one of the bedrooms downstairs comes complete with its own ensuite bathroom as well! Oversized windows and an abundance of pot lights throughout the home ensure every space feels bright and welcoming! The triple attached garage includes a massive RV bay with a raised ceiling, gas heater so you can work in the garage year ‘round, and a fully finished interior—ideal for vehicles, hobbies, or additional storage!! Additional features include central air conditioning and underground sprinklers to keep your lawn green and vibrant all summer long. This one-of-a-kind home combines high-end finishes, functional design, and small-town charm. Don’t miss your chance to experience all it has to offer! Call your favourite REALTOR® and book your viewing today!
Built-in Features, Kitchen Island, Storage
Central Air Conditioner, Dishwasher, Dryer, Garage Control(s), Refrigerator, Stove(s), Washer, Window Coverings

MLS® # A2250996

MLS® # A2250854