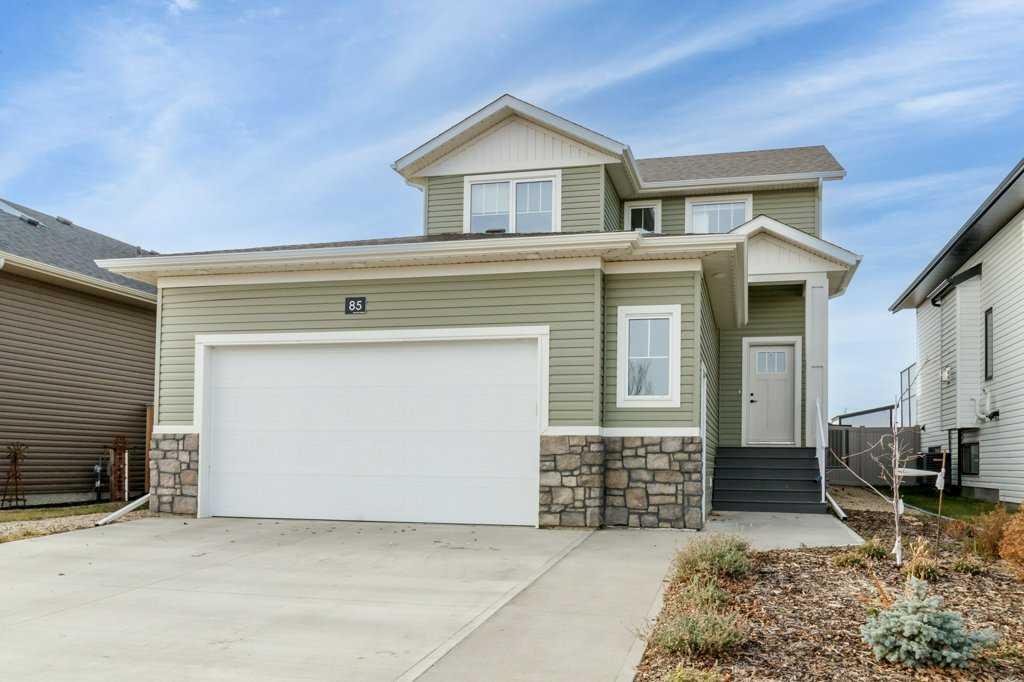4535 47 Street, Sylvan Lake
MLS® # A2270464
IMMEDIATE POSSESSION AVAILABLE! Brand new 3 bedroom 3 bathroom 2 story home with large attached garage, backing onto a future green space/walking trail. This home is located in popular Iron Gate subdivision in close walking proximity to all amenities! As you enter the home you will be greeted by a good size foyer with closet. The main floor has an open kitchen/dining/ living room design. The kitchen comes complete with stainless steel stove/fridge/dishwasher/microwave, large centre island, quartz counter tops, and pantry. Just off the dining room you'll find a sunny south facing 11.5x10 ft. deck. The main floor also has a 2 piece bathroom conveniently locate near the garage door entry/front entry. Main floor area is finished in luxury vinyl plank flooring. Upstairs you'll find 3 bedrooms, including a large Primary bedroom complete with a 5 piece ensuite with tub/shower and his/hers sinks and a large walk in closet. Convenient upper floor laundry complete with washer/dryer and a 4 piece main bathroom complete this floor. Upper floor is finished with carpet flooring, bathrooms finished with luxury vinyl plank. Other great features include front landscaping, paved rear alley, roughed in central vac, roughed in under slab heat in basement, 10 year new home warranty. Need a 4th bedroom? Seller will fully develop basement with an additional bedroom, family room and 4 piece bathroom for $36380 plus GST.
Double Garage Attached, Garage Door Opener, Insulated, Concrete Driveway, Garage Faces Front
Kitchen Island, No Animal Home, No Smoking Home, Vinyl Windows, Walk-In Closet(s)
Dishwasher, Electric Stove, Microwave, Refrigerator, Washer/Dryer
Natural Gas, High Efficiency, In Floor Roughed-In
Back Lane, Back Yard, Front Yard, Interior Lot, City Lot
Concrete, Vinyl Siding, Wood Frame

MLS® # A2269320