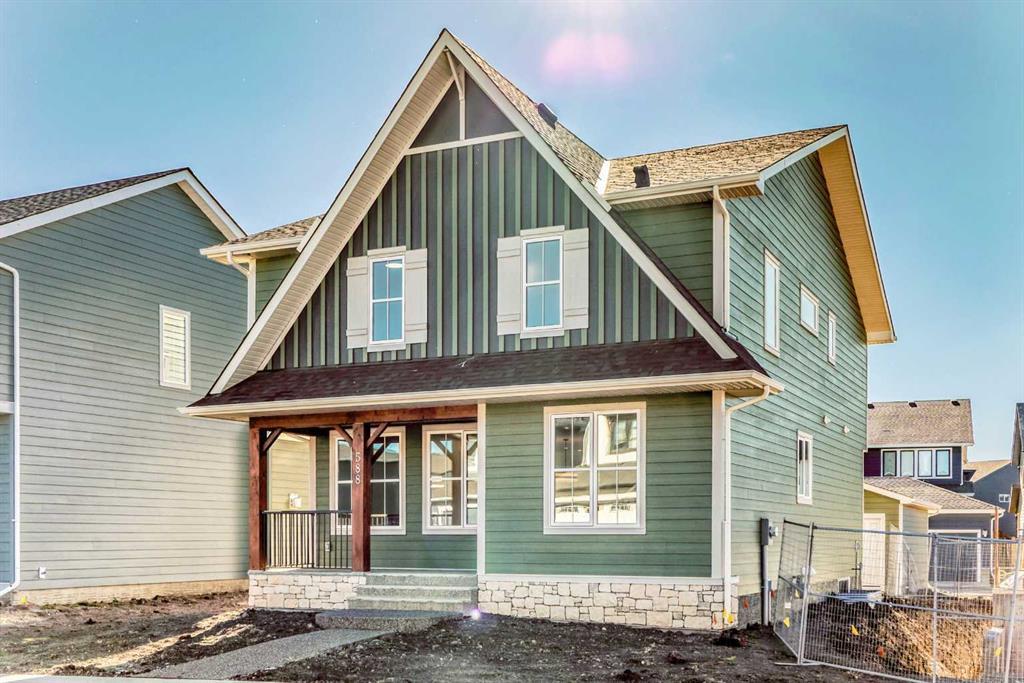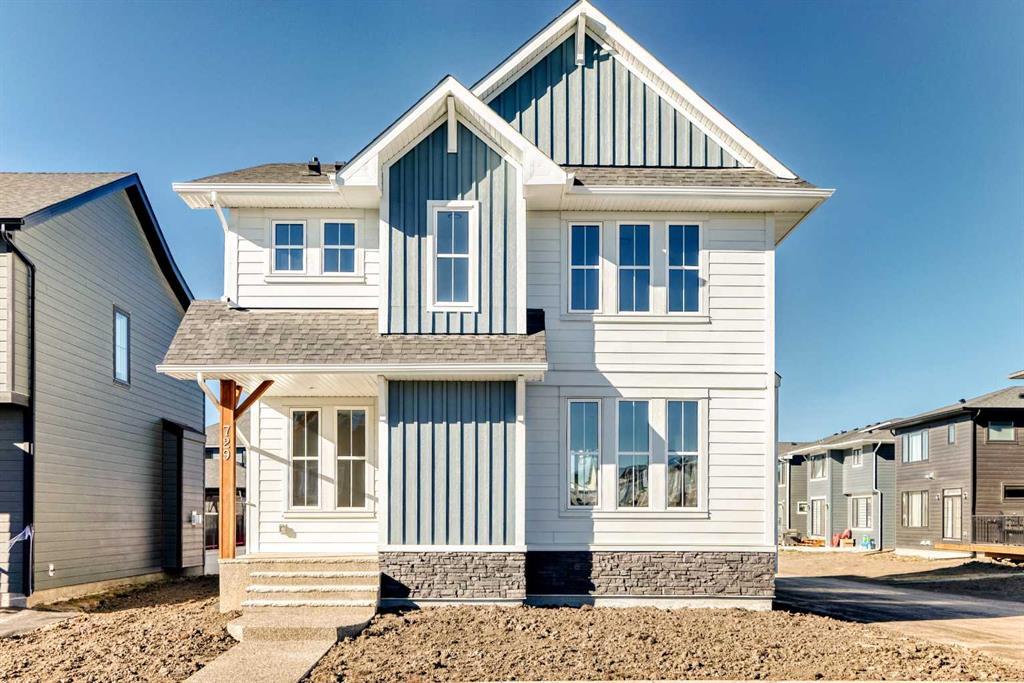588 Grayling Bend, Rural Rocky View County
MLS® # A2264134
To be built - see show home at 20 Chokecherry Rise, Harmony. Experience unparalleled living in this gorgeous Harmony home, where sophistication meets convenience and lifestyle. Located just a SHORT COMMUTE TO DOWNTOWN CALGARY and offering quick access to the mountains, Harmony is a vibrant community with an abundance of activities for everyone. Enjoy scenic walking paths, top notch recreational facilities, the Mickelson National Golf Course, a private beach and much more, right at your doorstep.
This beautifully finished residence is thoughtfully designed and features FOUR SPACIOUS BEDROOMS AND FOUR FULL BATHROOMS across over 2,650 square feet. This property is a perfect blend of luxury, comfort and functionality. The main floor has 10 foot ceilings creating an open and airy atmosphere. The luxury vinyl plank flooring adds a touch of elegance, while the chef’s dream kitchen with its walk through pantry is sure to impress. A main floor flex room offers versatility and a mudroom with ultra convenient built in lockers. Upstairs, you’ll find 9 foot ceilings and four great sized bedrooms. The second bedroom includes a private ensuite and a walk in closet, while the spacious primary suite offers a relaxing oasis with its own luxurious ensuite. Adding to the home's appeal is a separate side entrance, providing the PERFECT OPPORTUNITY for future basement development options. Whether you envision a home gym, a media room, or an in-law suite, the possibilities are endless. Don’t miss the opportunity to be part of this incredible community!
Beach Access, Clubhouse, Dog Run, Colf Course
Breakfast Bar, Closet Organizers, Double Vanity, High Ceilings, Kitchen Island, No Animal Home, No Smoking Home, Open Floorplan, Pantry, Quartz Counters, Separate Entrance, Walk-In Closet(s)
Built-In Oven, Dishwasher, Garage Control(s), Gas Cooktop, Microwave, Range Hood, Refrigerator
Exterior Entry, Full, Unfinished
Cement Fiber Board, Stone, Wood Frame

MLS® # A2264134

MLS® # A2264513