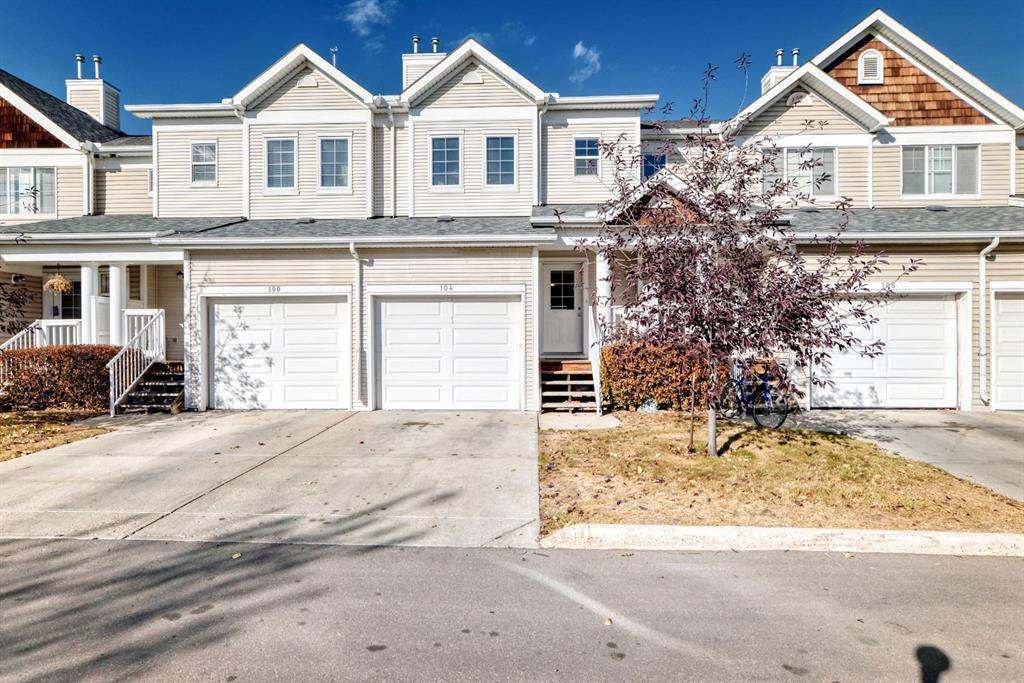136 Pantego Lane Nw, Calgary
MLS® # A2266901
Welcome to this spacious and well-maintained 3 bedroom, 3.5 bathroom townhome at Berkshire Village in the desirable community of Beddington Heights. Featuring a private yard with patio and an attached double garage, this home offers both comfort and convenience in a family-friendly setting. This end unit is bright and airy, with vaulted ceiling and soaring floor-to-ceiling windows in the living room that flood the space with natural light. A cozy gas fireplace adds warmth, while newer flooring, paint, and updated windows provide a modern touch. The functional kitchen includes a breakfast bar and plenty of counter space, with a separate dining area with large bay window, perfect for family meals or entertaining. A conveniently located half bathroom completes this level. Upstairs, the generous primary bedroom boasts a four-piece ensuite and ample closet space, while two additional bedrooms share the updated four-piece main bathroom. Large windows throughout, including a charming bay window in one of the bedrooms, enhance the bright and welcoming feel. The fully developed basement adds even more living space with a versatile den and a spacious recreation room, that can be separated by French doors—ideal for a home office or quiet retreat. A three-piece bathroom, large mechanical room that houses a new furnace, along with laundry and abundant storage complete the lower level. With its thoughtful updates, private outdoor space, and prime location close to schools, parks, shopping, and transit, this townhome is ready for its next family to move in and enjoy.
Ceiling Fan(s), No Animal Home, Vinyl Windows, Central Vacuum
Dishwasher, Electric Stove, Garage Control(s), Range Hood, Refrigerator, Washer/Dryer, Window Coverings

MLS® # A2265635