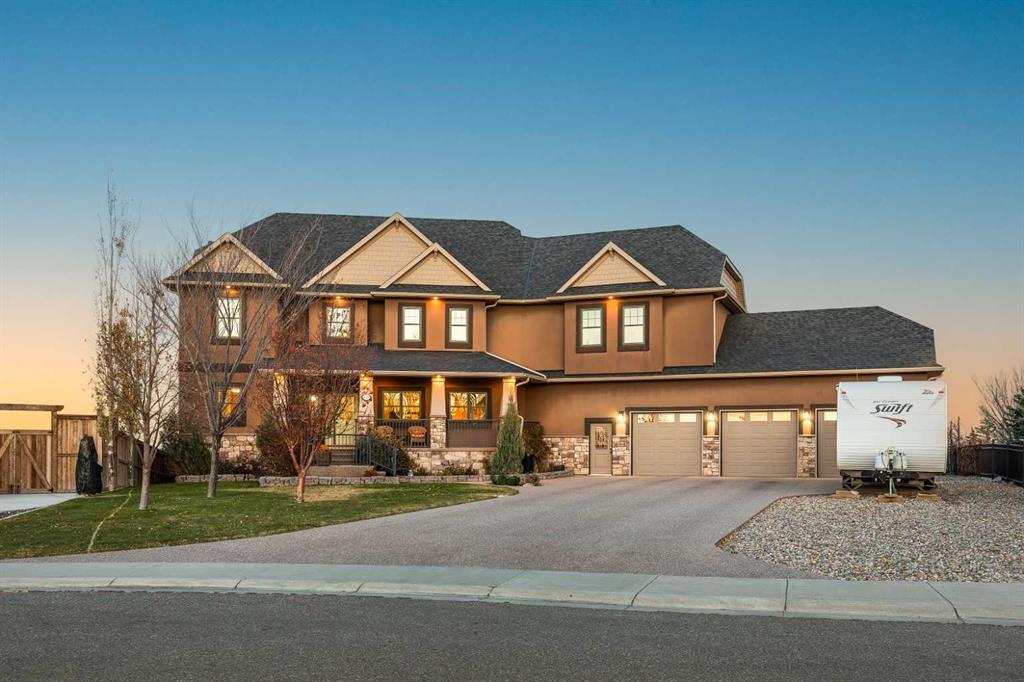124 Canyoncrest Point W, Lethbridge
MLS® # A2269658
Welcome to this stunning custom-built bungalow, crafted in 2010 by Bezooyen Contracting, located on a spacious .33-acre lot with breathtaking views of the coulees. This meticulously designed home offers an impressive layout featuring 2 bedrooms and 2 bathrooms on the main floor, complemented by an additional 3 bedrooms and 1 bathroom in the fully finished walkout basement.
The inviting entrance boasts a large, completely enclosed front porch, perfect for enjoying your morning coffee or entertaining guests. The gourmet kitchen is a chef’s dream, equipped with high-end appliances including a Subzero refrigerator and a Wolf stove, ensuring both style and functionality.
The fully landscaped yard enhances the outdoor living experience, providing a serene backdrop for relaxation and gatherings. An oversized double car garage offers ample space for vehicles and storage.
Don’t miss your chance to own this exceptional property that combines luxury, comfort, and stunning natural views. Schedule a showing today with your favourite realtor!!
Double Garage Attached, Heated Garage, Parking Pad, Additional Parking, Asphalt, Driveway, Garage Faces Side, Insulated, Oversized
Built-in Features, Granite Counters, Kitchen Island, Open Floorplan, Walk-In Closet(s), Tray Ceiling(s), Wet Bar
Garage Control(s), Microwave, Range Hood, Refrigerator, See Remarks, Stove(s), Washer/Dryer, Window Coverings, Wine Refrigerator, Garburator, Induction Cooktop
Gas, Living Room, Stone, Family Room
Front Yard, Landscaped, Lawn, See Remarks, Corner Lot, Underground Sprinklers
Composite Siding, Stone, Concrete

MLS® # A2269658