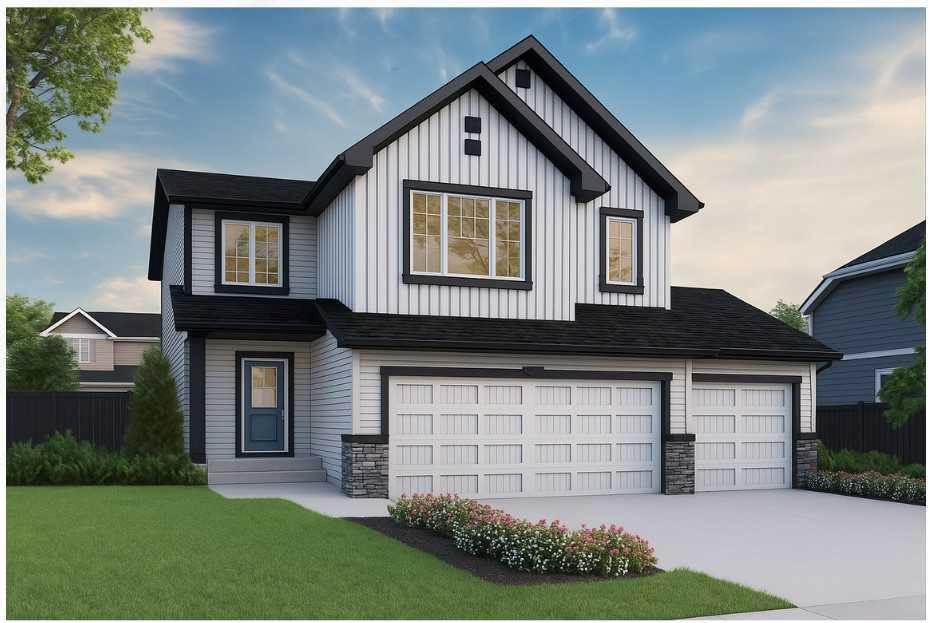48 Chapala Square Se, Calgary
MLS® # A2267076
OPEN HOUSE OCT 25 & 26 SAT & SUN. 2:00 TO 4:00PM ! $60,000.00 Price adjustment* Best Value * Stunning ! New built 2 storey- 2,400+ sq. ft. on one of Yorkville's largest lots, Luxury finishing throughout, 4 bedroom + bonus room with over $60K in upgrades on top of purchase price. Siding on Park, Pond and Wetlands with wild beautiful flowers, Grey Hardie Board low maintenance exterior, Enter Luxury vinyl wide plank flooring throughout main, Upgraded lighting with hallway sconces and front closet. Beautiful designer neutral paint colours, Open design. living room with custom fireplace Limestone surround which may be enjoyed from living room, kitchen and dining area, contemporary upgraded dining and kitchen fixtures and sconces. 8 ft doors. White kitchen cupboard to the ceiling, soft close w/glass tile backsplash, Quartz 6ft. Island -All upgraded stainless Appliances-5 Burner Gas stove, Chimney hood fan, Smart Fridge Samsung, Dishwasher and Microwave. Nice size deck off kitchen w/gas hook up for BBQ. Large walk in Pantry finished with shelving, on your way to the Triple dry walled + Insulated garage ( 20'x30'). Upper level -Laundry room w/shelving and a window. Large open bonus room w/loads of natural light, East facing Primary bedroom, walk in closet and 5pc luxury ensuite, tiled 5 ft. 10mil glass shower-Raindrop shower head + 6ft soaker tub, dual sinks w/quartz counter tops and water closet. 3 other good size bedrooms up , lots of closet space and a great size 4pc bath. Beautiful upscale design throughout. West facing yard and deck . Corner Lot siding onto Park and Landscaped. Central Air conditioning was also added. Side entrance to Lower level awaits your design 2 windows and great light. Could be suited if of interest or a great family room, games room and bedroom. Featured in Avenue Magazine Yorkville is one of the most recent neighbourhoods, which boasts an all season community Central Park, with a playground, skate park, dog park and walking trails surrounded by lush greenery, ponds and three water fountains crossed by a walking bridge. In addition to its growing amenities close to shopping and many other essential services. Just move in and enjoy!
Central Air Conditioner, Dryer, Garage Control(s), Gas Stove, Microwave, Range Hood, Refrigerator, Washer, Window Coverings
Back Yard, Landscaped, Views, Wetlands, Waterfall
Cement Fiber Board, Composite Siding

MLS® # A2266857