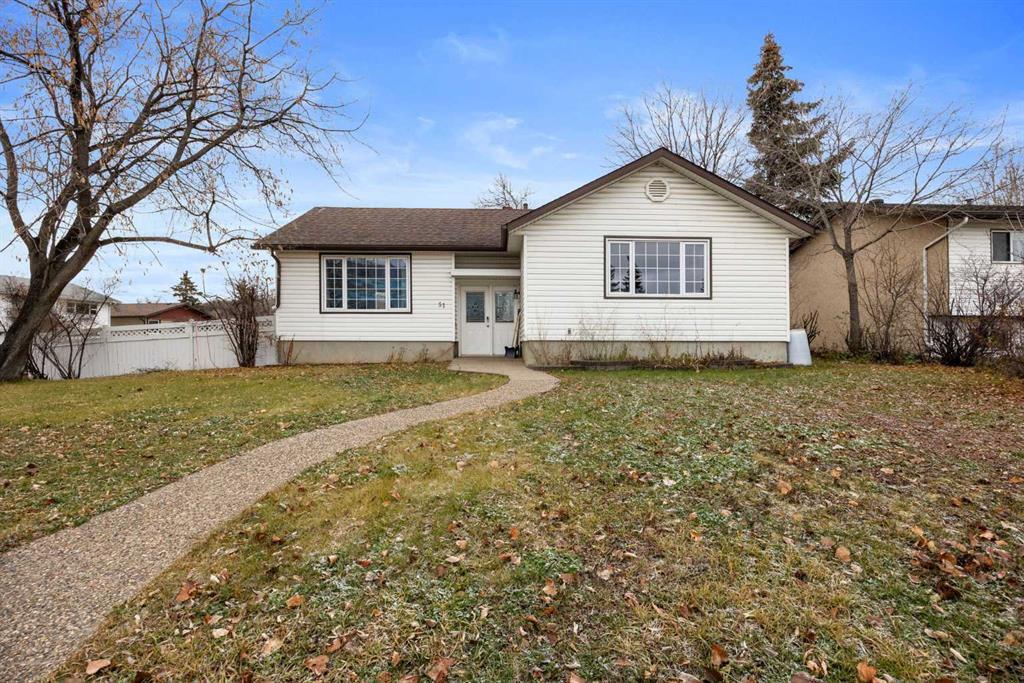51 Fitzgerald Avenue, Fort McMurray
MLS® # A2270468
WALK OUT BASEMENT BACKING ONTO GREENSPACE/POND! Welcome to 117 Gravelstone Way — a beautifully maintained 4-bedroom, 3.5-bath home with a fully developed walkout basement that backs onto peaceful green space and a scenic pond. The main floor features a spacious foyer leading into an open-concept living room with hardwood flooring, a gas fireplace with tile surround, and large windows that fill the space with natural light. The kitchen boasts stainless steel appliances, quartz countertops, a white subway tile backsplash, pantry, center island, and ample cabinet space, while the dining area offers access to a large back deck overlooking the fenced, landscaped yard. Upstairs includes three bedrooms and two full bathrooms, including a primary suite with a walk-in closet and 4-piece ensuite featuring a jetted tub and stand-up shower. The bright walkout basement includes vinyl plank flooring, a spacious rec room, one bedroom, a stylish 3-piece bath with a one-of-a-kind soaker tub, and a custom wet bar with surround lighting. Additional highlights include a double attached heated garage with plenty of storage, newer paint throughout, a newer hot water tank (within 5 years), central A/C, and central vac. Don’t miss your chance to own this stunning walkout home in a prime location—call today to schedule your private showing!
Double Garage Attached, Heated Garage
Bar, Jetted Tub, Kitchen Island, No Smoking Home, Separate Entrance, Sump Pump(s)
Dishwasher, Electric Oven, Microwave, Refrigerator, Washer/Dryer
Back Yard, Greenbelt, Landscaped

MLS® # A2270468