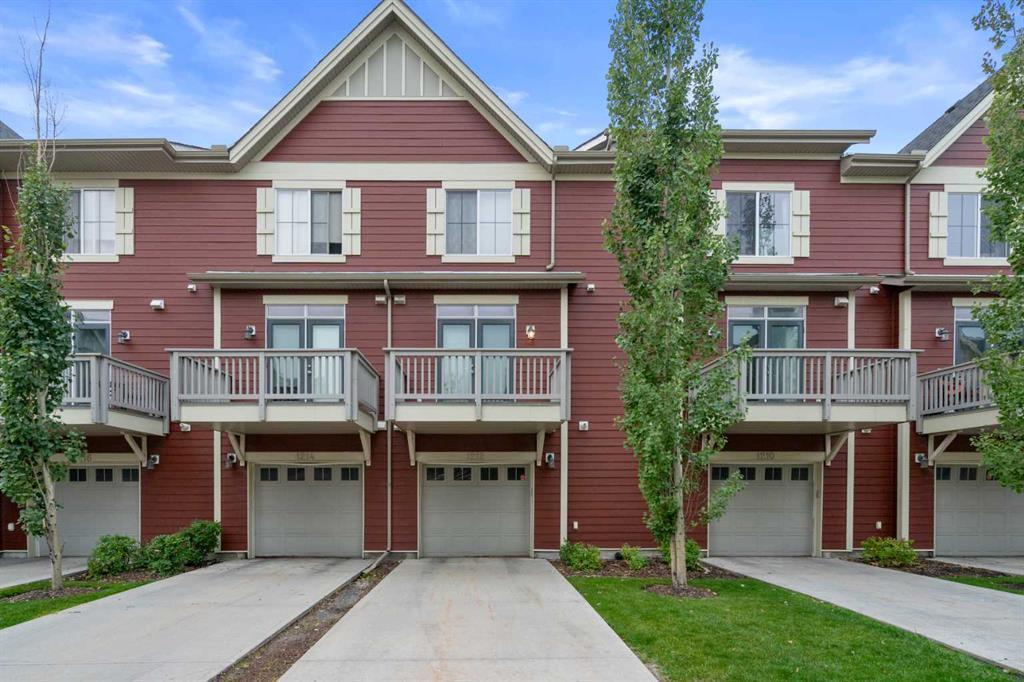124 Country Hills Gardens Nw, Calgary
MLS® # A2254451
Welcome to this bright and inviting 3-bedroom, 3-bathroom corner-unit townhome in the desirable community of Sandstone Valley. Recent updates include new LVP flooring upstairs, a brand-new furnace, as well as a new roof and exterior siding—offering style, comfort, and long-term peace of mind. The open-concept main floor is ideal for everyday living and entertaining. A spacious living room features a cozy fireplace and a beautiful bay window that fills the space with natural light. The oversized dining area flows effortlessly into the large kitchen, complete with its own bay window and plenty of room to gather. A convenient half bath completes this level. Step right off the kitchen to your private deck—perfect for enjoying morning coffee or relaxing in the afternoon sun. Upstairs, you’ll find three generous bedrooms and two full bathrooms, including a bright primary suite with its own ensuite. The lower level offers laundry, utility space, and direct access to the double attached garage. Additional highlights include central A/C, bright airy interiors, and thoughtful updates throughout. Perfectly located, this home is just steps from shops and everyday conveniences, near Sandstone Valley’s off-leash dog park, and offers quick access to major roads for an easy commute to downtown or the airport. This is a move-in-ready home you’ll love coming back to!
Double Garage Attached, Driveway
Ceiling Fan(s), No Smoking Home, Open Floorplan, Pantry
Central Air Conditioner, Dishwasher, Electric Stove, Microwave Hood Fan, Refrigerator, Washer/Dryer, Window Coverings
Partial, Unfinished, Partially Finished
Stucco, Vinyl Siding, Wood Frame

MLS® # A2254451

MLS® # A2254509