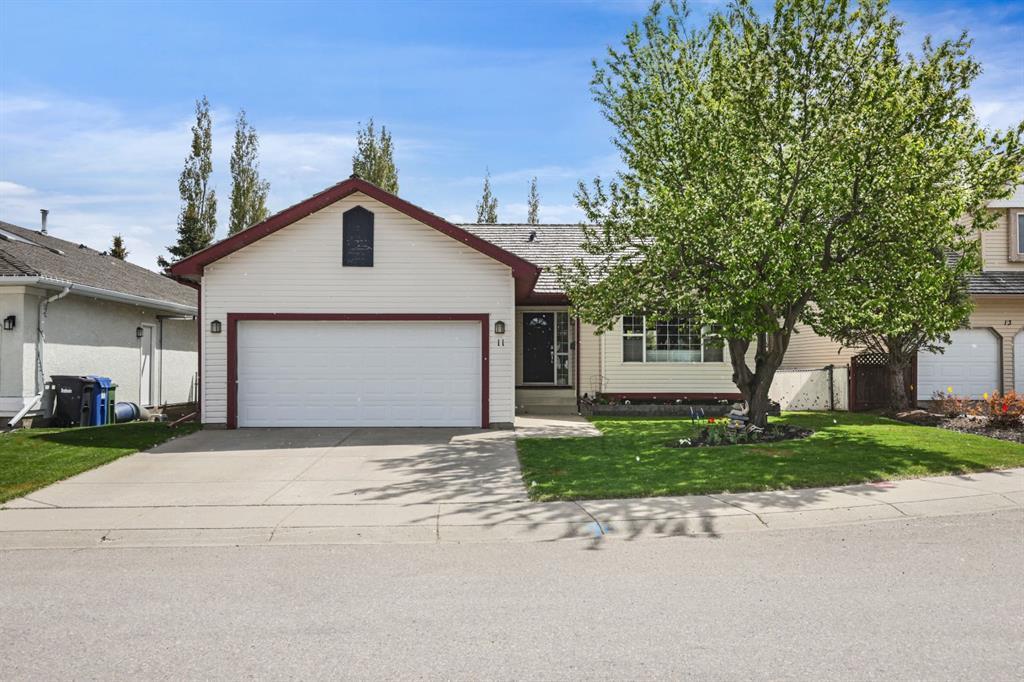11 Strathmore Lakes Crescent, Strathmore
MLS® # A2270494
2 GARAGES AND A CORNER LOT!!! This is a rare find!! This home has been well loved. Walking up you will notice that yes it is a corner lot but the sidewalk does not go all the way around so just a normal amount to shovel!!! The front attached garage is 19.4x19.5 and the detached is oversized measuring 23x21 with a higher door at 7 feet. This bi-level has 4 very generous bedrooms. The main floor boasts large west and east facing windows. The living room has a natural gas fireplace and is welcoming to the open concept floor plan. The kitchen has loads and loads of cupboard and counter space, a dining area for a large table, and access to your back deck. There is also 3 bedrooms on the main floor. The primary bedroom has room for king furniture as well houses a 3 piece ensuite. Completing the main is a 4 piece bath and main floor Laundry!! The lower features a massive games area, family room with another beautiful fireplace and blower fan, 4th bedroom and another full bath. There is lots of storage in this home as well.This home has central vacuum, a storage shed beautiful flower beds and more. It is a must see!!
Double Garage Attached, Double Garage Detached
Ceiling Fan(s), Closet Organizers, High Ceilings, No Animal Home, No Smoking Home, Open Floorplan, See Remarks, Vinyl Windows, Central Vacuum, Storage, Vaulted Ceiling(s)
Dishwasher, Dryer, Electric Stove, Garage Control(s), Microwave, Range Hood, Refrigerator, Washer, Window Coverings
Forced Air, Natural Gas, Fireplace(s)
Gas, Living Room, Mantle, Blower Fan, Family Room, Tile
Back Lane, Landscaped, Corner Lot

MLS® # A2270494