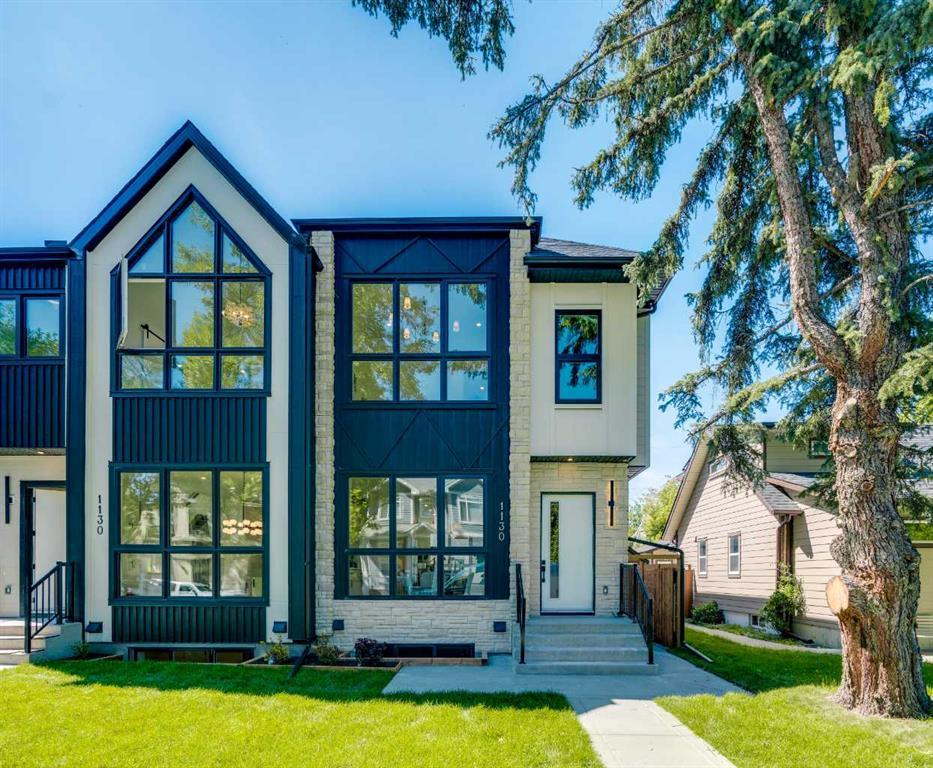1130a Regent Crescent Ne, Calgary
MLS® # A2252392
Welcome to this stunning 4-bedroom, 3.5-bathroom home in the heart of the coveted Renfrew community, offering over 2,500 sq ft of luxurious living space on a beautiful tree-lined street. Bathed in natural light, the dining room boasts large windows and a striking feature wall, creating an inviting ambiance. The gourmet kitchen is a chef’s dream, featuring stainless steel appliances, a gas cooktop, built-in oven and microwave, a custom hood fan with a feature wall aesthetic, a built-in spice rack, a 10ft island with waterfall edges, a farmhouse sink, and a custom herringbone-style backsplash.
This home is designed for comfort and style with upgraded light fixtures, motorized window coverings, and warm hardwood floors throughout, including the basement. All closets feature custom built-ins, and 8’ doors add a touch of grandeur. The cozy mudroom with custom built-ins opens to a cement patio with a gas connection for BBQs, an indoor & outdoor audio system and a 6’x6’ electric barrel sauna with WiFi and app connectivity for ultimate relaxation.
The sunlit primary suite is a retreat with vaulted ceilings, large windows, a spacious walk-in closet with custom built-ins, and a spa-like ensuite featuring a skylight, separate water closet, and a fully tiled shower with upgraded tiles and water jets. Two additional bedrooms upstairs share a sleek 3-piece bathroom, and a dedicated laundry room adds convenience.
The basement, with 9’ ceilings, offers an open recreation room, a wet bar with a custom herringbone backsplash, a bar fridge, and an additional bedroom. A detached 2-car garage includes 220V for EV charging. Steps away, enjoy the Renfrew Aquatic Centre (2-min walk), tennis courts (1-min walk), and trendy coffee shops, boutique stores, and restaurants just down the street. This home combines modern elegance with unparalleled convenience—don’t miss out!
220 Volt Wiring, Double Garage Detached, On Street, Alley Access, Plug-In
Built-in Features, Double Vanity, Kitchen Island, No Smoking Home, Open Floorplan, Quartz Counters, Skylight(s), Sump Pump(s), Vaulted Ceiling(s), Vinyl Windows, Walk-In Closet(s), Wet Bar, Sauna, Wired for Data, Wired for Sound
Bar Fridge, Built-In Oven, Central Air Conditioner, Dishwasher, Garage Control(s), Garburator, Gas Cooktop, Humidifier, Microwave, Range Hood, Washer/Dryer, Water Purifier, Water Softener, Window Coverings
Central, Forced Air, Natural Gas
Family Room, Gas, Mantle, Decorative
BBQ gas line, Dog Run, Private Entrance, Private Yard
Back Lane, Back Yard, Dog Run Fenced In, Few Trees, Front Yard, Interior Lot, Landscaped, Rectangular Lot

MLS® # A2252392