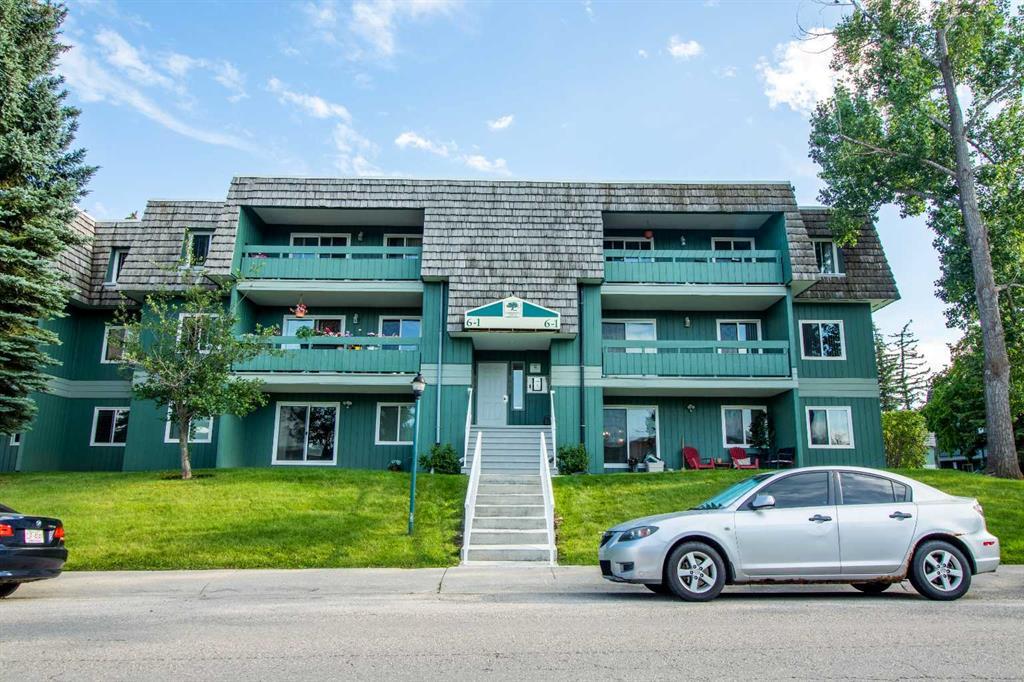6202, 315 Southampton Drive Sw, Calgary
MLS® # A2255061
Look no further! This 2-bedroom, 1-bathroom, 822 sq. ft. TOP-FLOOR unit faces the courtyard and includes in-suite laundry, underground parking, an on-site gym with sauna, and a separate storage unit. As you enter, you’ll be welcomed by a spacious dining area that is open to the kitchen and living room. The bright living room features a cozy corner wood-burning fireplace and opens to a large south-facing balcony with scenic courtyard views. The kitchen offers a convenient peek-a-boo opening to the living room, perfect for entertaining while preparing meals. A generous laundry room, located just off the kitchen, doubles as a storage room or oversized pantry. The updated bathroom boasts a newer vanity and a full tile surround to the ceiling. The king-sized primary suite provides ample room for a desk area and includes a walk-in closet, while the second bedroom comfortably fits a queen bed. This home is move-in ready with neutral paint, modern trim, hard surface flooring throughout and an updated bathroom. Ideally situated just a 6-minute walk to the Canyon Meadows C-train station, a 15-minute walk to Fish Creek Park, and with quick access to Macleod Trail, this top-floor unit is a great opportunity to own your first home or as an investment property.
Dishwasher, Electric Stove, Microwave Hood Fan, Refrigerator, Washer/Dryer, Window Coverings

MLS® # A2255061