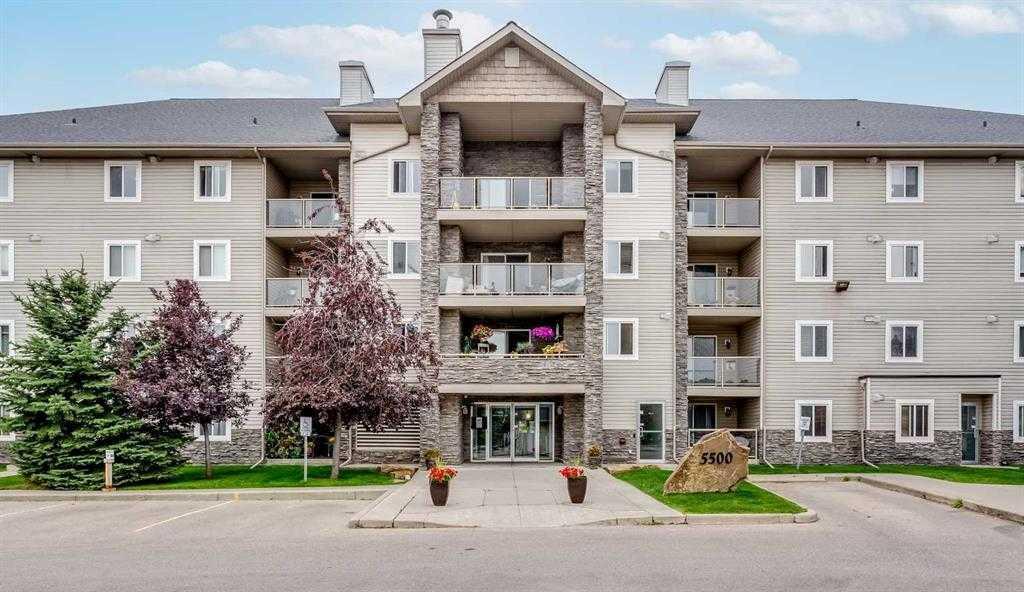106, 5500 Somervale Court Sw, Calgary
MLS® # A2275070
***NEW PRICE***Welcome to this bright and inviting 2-bedroom, 1-bathroom condo located on the second floor. Enjoy a functional layout featuring a spacious living area with laminate flooring throughout and a private west-facing balcony that fills the home with natural light and offers beautiful evening sunsets. Corner side kitchen open to a large living room, both bedrooms are well-sized, and the full bathroom is designed with practically in mind. The unit also includes the convenience of an in-suite laundry room, making everyday living easy and comfortable. Perfect for first-time buyers, downsizers or investors , this home combines comfort with excellent value. Good location, Good unit, Good Buy!
No Animal Home, No Smoking Home, See Remarks
Dishwasher, Electric Stove, Range Hood, Refrigerator, Washer/Dryer

MLS® # A2275070