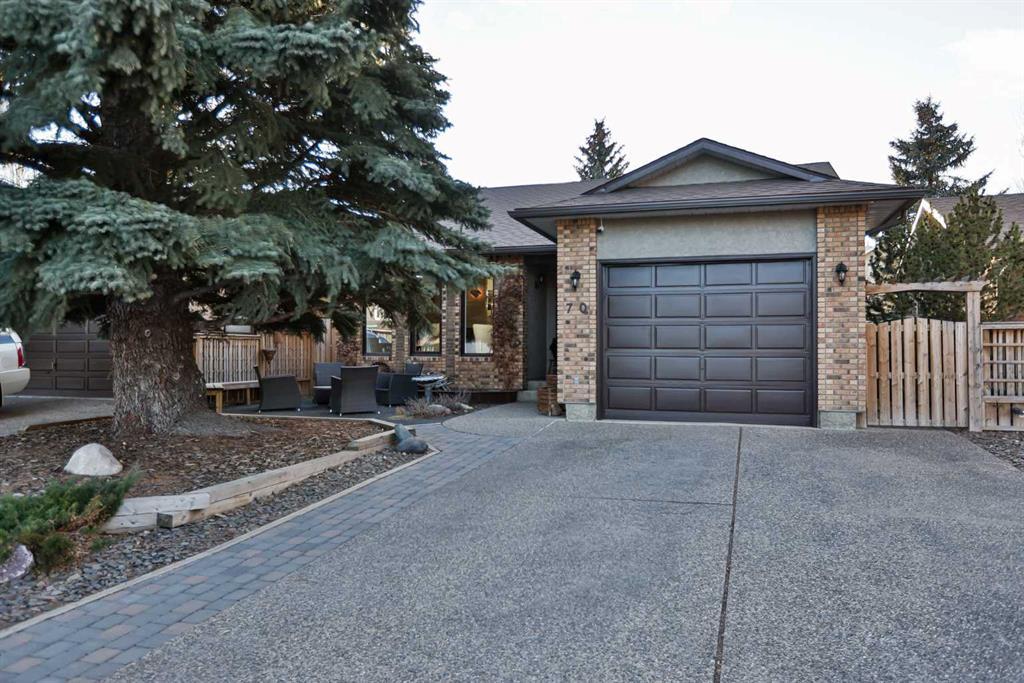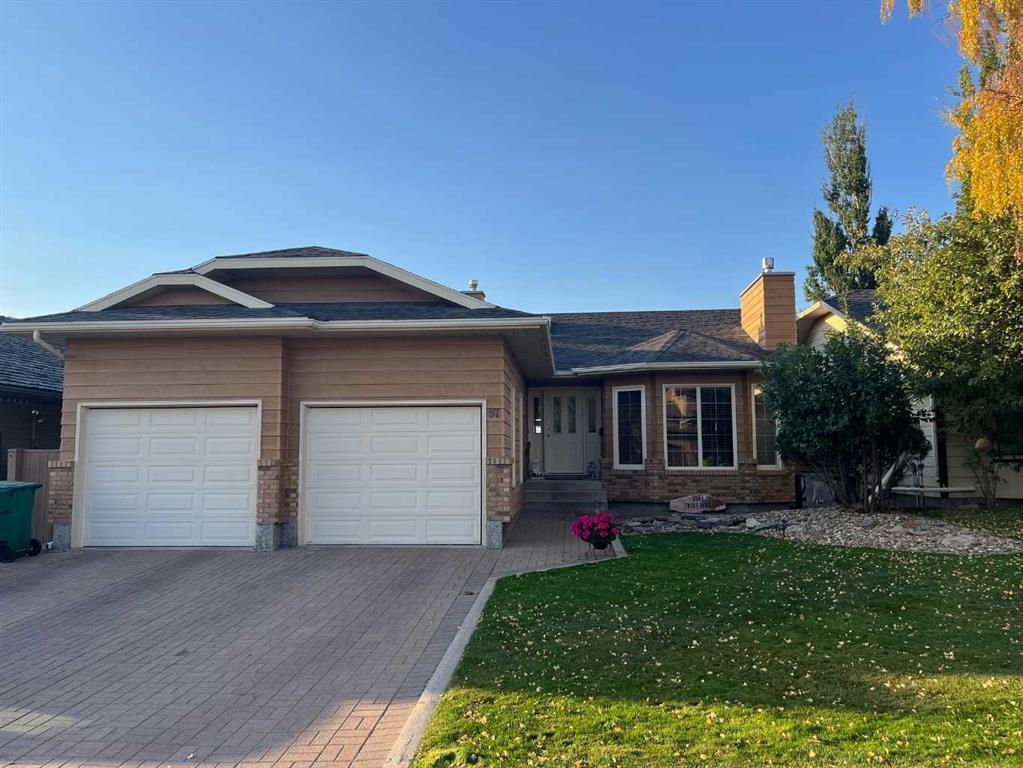70 Sherwood Boulevard W, Lethbridge
MLS® # A2279456
Welcome to 421 Rivergrove Chase, a stunning like-new home tucked away on an oversized pie lot in a quiet cul-de-sac, backing directly onto the dog park in sought-after Riverstone.
This beautifully designed, fully developed two-storey walk-out offers nearly 2,000 sq. ft. of stylish and functional living space, with 4 bedrooms, 4 bathrooms, and room for the whole family to grow and thrive.
Just over 4 years old, this home is loaded with modern upgrades: from the spacious front entry to the gourmet kitchen with quartz countertops, KitchenAid appliances, walk-thru pantry, and loads of cabinetry. The open-concept main floor features a bright living room with a gas fireplace and sliding doors to your partially covered deck — perfect for enjoying Riverstone's spectacular sunsets.
Upstairs you'll find a convenient second-floor laundry, bonus room, and 3 spacious bedrooms including a serene primary suite with walk-in closet and spa-inspired ensuite.
The walk-out basement is filled with natural light and offers even more living space with a large family room, a 4th bedroom, home office/workout space, and plenty of room to unwind or entertain.
Enjoy the outdoors in your fully fenced and landscaped backyard, featuring a 10’x28’ aggregate patio, privacy fence, and pergola — all backing directly onto green space. This oversized lot offers ample room for kids, pets, and outdoor living.
Additional features include: Double attached garage, Air conditioning, Central vac system, Located in a vibrant, family-friendly community.
This is a rare opportunity to own a walk-out home on a premium lot in one of the city's most desirable neighbourhoods. Contact your favorite REALTOR ® to book a showing today!
Double Garage Attached, Garage Faces Front, Paved
Double Vanity, Open Floorplan, Quartz Counters, Recessed Lighting, Storage, Sump Pump(s), Vinyl Windows
Central Air Conditioner, Microwave, Oven, Refrigerator, Stove(s), Washer/Dryer, Window Coverings
Balcony, Playground, Private Yard
Back Yard, Backs on to Park/Green Space, Cul-De-Sac, Few Trees, Front Yard, Landscaped, Lawn, Pie Shaped Lot
Concrete, Mixed, Stone, Vinyl Siding, Wood Frame

MLS® # A2279456

MLS® # A2278907