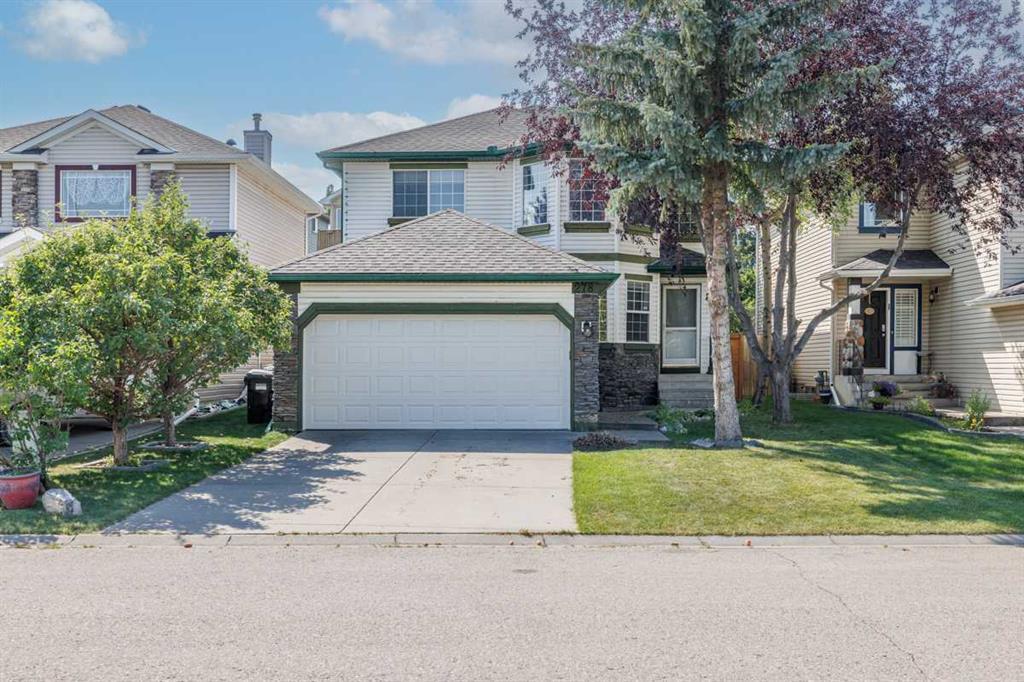278 Panorama Hills Lane Nw, Calgary
MLS® # A2252403
STUNNING PANORAMA HILLS ESTATE HOME Welcome to this beautiful family home 4-bedroom, 3.5-bath home in the sought-after community of Panorama Hills ! Corner lot with lots of parking. Step inside to a bright and open staircase main floor, featuring a classy 9' kitchen with custom cabinets, 11' kitchen eating nook granite countertops, and a spacious island—perfect for entertaining. Large windows in every room. Beautiful fireplace with built-in cabinet for your favorite ornaments. Double glass doors into a roomy bright Den. Upstairs, the primary suite is a dream, with a spa-like 5-piece ensuite and a walk-in closet. Two more bedrooms, a full bath, bonus room, a very nice open built in desk and shelves in the loft. Tall ceilings complete the upper level. The fully finished 9' ceiling basement offers extra space to relax, with an entertainment center, an island, a bedroom/playroom, and a 3-piece bath, with tall 9' ceilings and 4 large windows—your own private retreat! Enjoy the backyard with an enclosed deck, with shade trees on a corner lot perfect for families and outdoor fun. All this, plus a beautiful ravine a few feet away and many many walking paths as well as a park on the crescent, also, minutes from schools, shopping, and dining.
Double Garage Attached, Off Street, Parking Pad
Breakfast Bar, Ceiling Fan(s), High Ceilings, Kitchen Island, Soaking Tub, Walk-In Closet(s)
Dishwasher, Dryer, Electric Stove, Garage Control(s), Range Hood, Refrigerator, Washer, Window Coverings
Back Yard, Corner Lot, Few Trees, Front Yard, Landscaped, Lawn, Level, Rectangular Lot, Street Lighting
Royal LePage Mission Real Estate

MLS® # A2252403

MLS® # A2252281