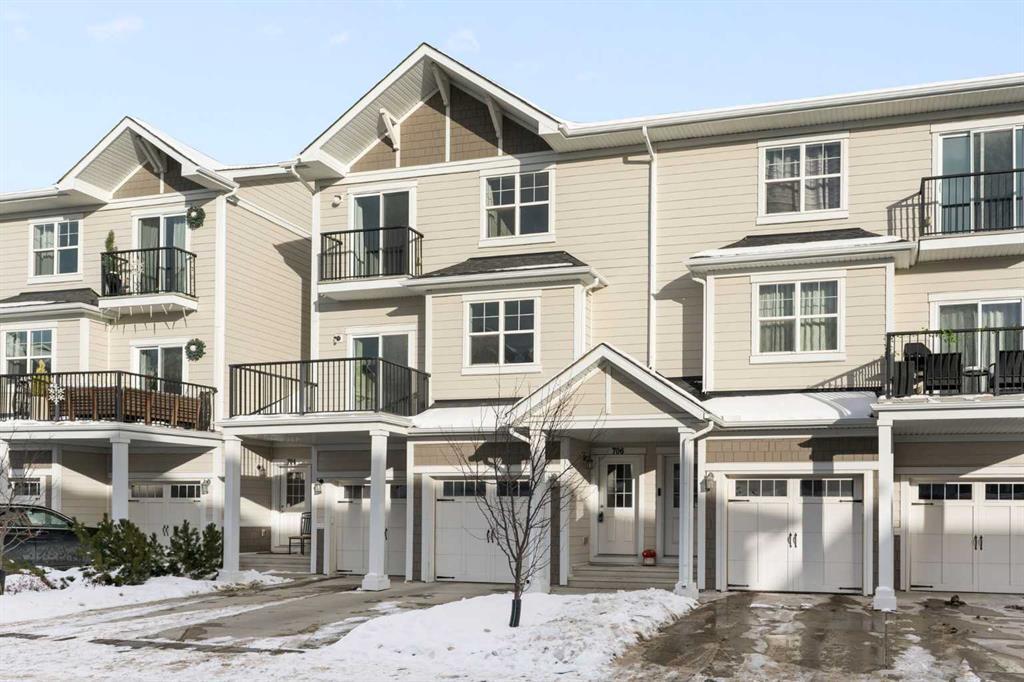706, 881 Sage Valley Boulevard Nw, Calgary
MLS® # A2273880
Located in a family-friendly neighborhood, just steps from Blessed Marie-Rose School and minutes from Costco, T&T, H-Mart, Beacon Hill Shopping Centre, this 3-Bedroom, 2.5-Bath End-Unit Townhome is perfect for growing families or first-time homebuyers. Offering 1,550 sq.ft. of modern, functional living, this home combines style, comfort, and everyday convenience in one highly desirable package.
The main floor features an open-concept layout with 9-ft ceilings throughout. The well-appointed Kitchen includes a center island with eating bar, quartz countertops, and stainless steel appliances with gas stove, flowing seamlessly into the Dining Room with access to a Balcony with gas hookup—perfect for family meals and entertaining. The east-facing Living Room is bright and sunny, creating a warm and welcoming atmosphere for family gatherings or relaxing mornings. A 2-Piece Bath completes the main Floor.
On the upper level, the generous Primary Bedroom offers two closets and a 3-Piece Ensuite with quartz countertop, while two additional well-sized Bedrooms share a 4-Piece Bath. Upper-Level Laundry adds convenience for busy families.
The Entrance Level features a flexible Home Office or Gym Space connected to an extra-deep Single Attached Garage (approx. 22'10" × 11') with ample storage space for shelving, bikes, or a workbench.
With its thoughtful layout, modern finishes, and prime location close to schools, shopping, and major routes including Stoney Trail, this home is ready to welcome your family and create lasting memories in a vibrant, convenient community.
Insulated, Single Garage Attached
Kitchen Island, Open Floorplan, High Ceilings, Quartz Counters, Walk-In Closet(s)
Dishwasher, Dryer, Garage Control(s), Microwave, Refrigerator, Washer, Window Coverings, Gas Stove
Jessica Chan Real Estate & Management Inc.

MLS® # A2273880