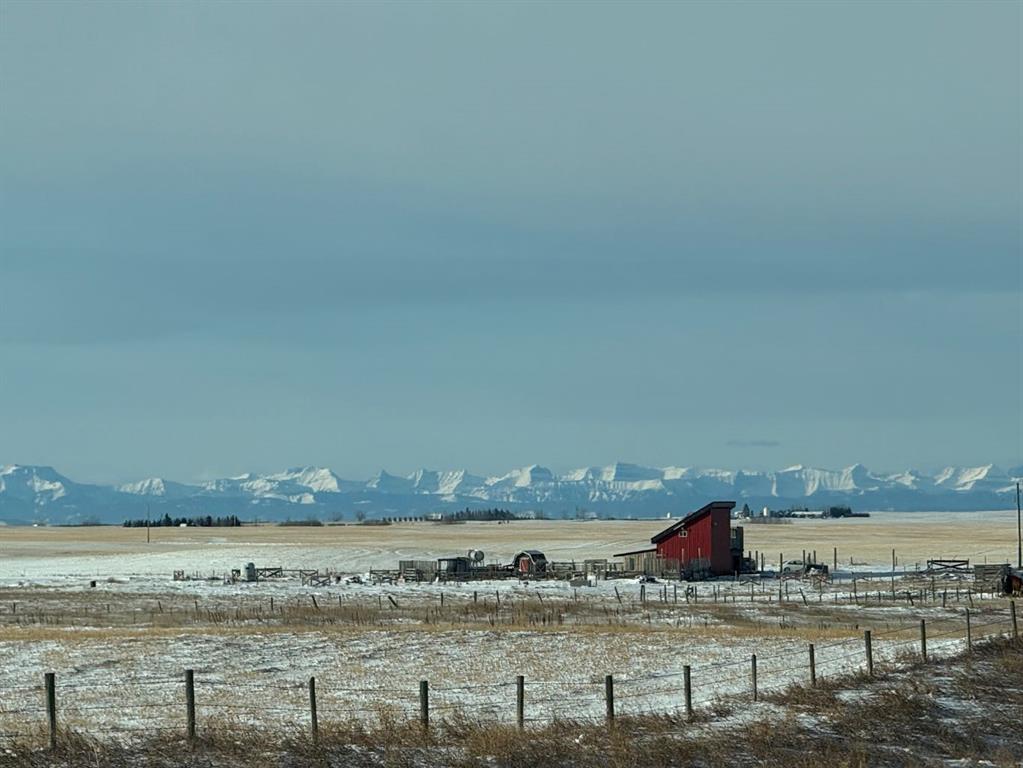213 Greenwood Road, Coalhurst
MLS® # A2274871
The perfect opportunity to own a stunning walkout home (with over 2700sq ft of developed living space) backing onto the Vulcan Golf & Country Club! This beautifully designed home boasts soaring ceilings, exquisite finishes, a large yard (complete with 3 large perennial beds and 8 Swedish aspens lining the back property line) and mountain views offers the perfect blend of luxury and comfort. Situated on the only golf course block with no HOA fees or restrictions, this property is an exceptional opportunity for those seeking a permanent residence or a weekend retreat. The main level features open, airy living spaces with high-end finishes throughout. With 3 bedrooms plus a den (easily converted into a 4th bedroom) and 3 full bathrooms, the layout is both functional and versatile. There are 2 bedrooms on the main floor including a spacious primary bedroom with a 4 piece ensuite (including a soaker tub) and walk in closet. The second bedroom has large, bright windows and a colorful mural. The kitchen features a large island with quartz counters and a corner pantry. There is also a living room with a stunning fireplace and dining area that opens onto a huge deck that overlooks the golf course. A 4 piece bathroom and main floor laundry finish off this level. The fully finished walk-out basement opens directly onto the golf course, creating a seamless connection between indoor and outdoor living. The large family room has a patio door that opens into a covered patio area. You'll find an enormous third bedroom with a wall full of built in storage, a 4 piece bathroom and a den which could be converted into a fourth bedroom and plenty of storage. An adjacent lot with raised beds, mature fruit trees, a garden, fire pit area and retaining/privacy fence is also available for purchase (MLS #: A2252058), offering the option to expand your private retreat. Vulcan offers all the amenities of a thriving small town, including K–12 schools, hospital and healthcare facilities, shopping, dining, recreation center, pool, arena, and fitness facilities. Outdoor enthusiasts will enjoy parks, walking trails, and proximity to both High River and Okotoks, with Calgary less than an hour away
Double Garage Attached, Concrete Driveway, Insulated
Closet Organizers, High Ceilings, Kitchen Island
Dishwasher, Garage Control(s), Microwave Hood Fan, Refrigerator, Window Coverings, Range
Landscaped, No Neighbours Behind, Fruit Trees/Shrub(s), On Golf Course
Vinyl Siding, Wood Frame, Stone

MLS® # A2274329