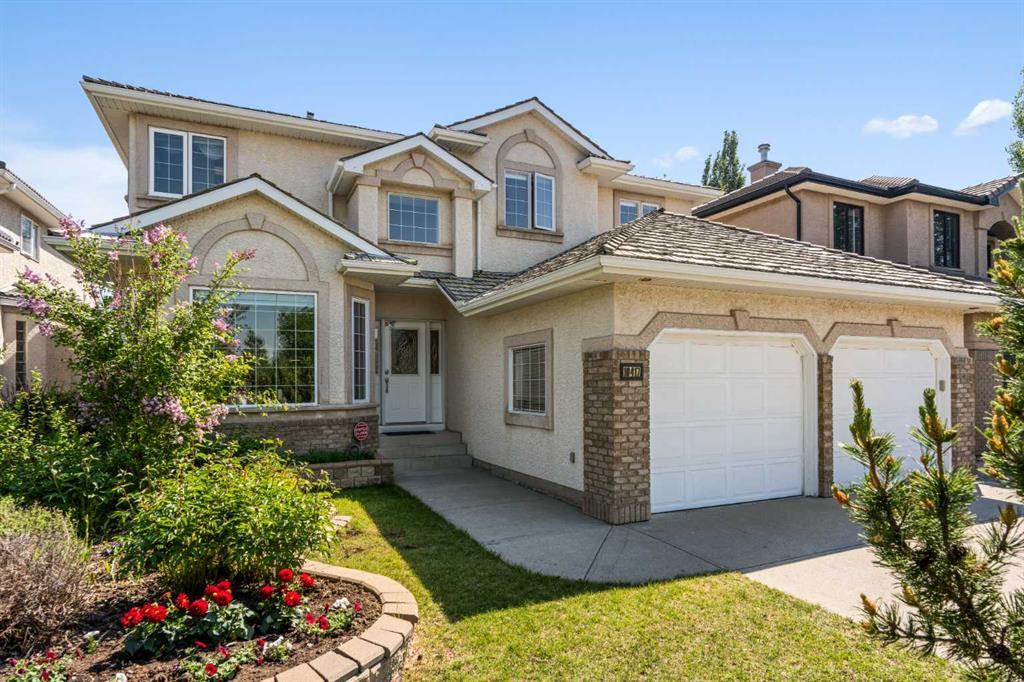10417 Hamptons Boulevard Nw, Calgary
MLS® # A2251482
Looking for an Estate home with over 4,770 sq.ft. of developed living space in The Hamptons, backing onto greenspace and a pond, with a walkout basement and a South-facing backyard? This is the one! Estate Brick Front Exterior | Front Patio with Mature Trees for Privacy | Fully Finished Walkout Basement with 9’ Ceiling | South-Facing Backyard Backing onto Greenspace, Walking Paths & Pond | 4 + 1 Bedrooms, Den & 3.5 Baths | In-Floor Heating in Basement and Kitchen, Breakfast Nook & Huge Primary Suite | Extended Concrete Driveway Fits 3 Cars | Quick Access to Schools, Shopping & Hamptons Golf Club |
Step inside to a soaring 2-storey foyer with gleaming hardwood floors throughout and large ceramic tiles in the Kitchen and Breakfast Nook. The Living Room features a dramatic two-storey window that fills the space with natural light, also illuminating the adjoining Formal Dining Room, perfect for hosting elegant dinners. The rest of the main level offers 9’ ceilings. The Gourmet Kitchen includes granite countertops, a large centre island with raised eating bar, stainless steel KitchenAid stove & fridge, Bosch dishwasher, and pantry. It flows seamlessly into the Family Room, featuring a gas fireplace and custom built-in bookcases. A sunny Breakfast Nook offers you the best view of the Golf course, opens to the deck with gas hookup, overlooking the backyard surrounded by trees for privacy. A main floor Den with French doors and custom desk and shelving completes this level, while an elegant spiral open staircase adds architectural charm and leads you to the upper level.
The massive Primary Suite offers a sitting area overlooking the greenspace, the golf course and pond, a private balcony, spa-inspired 5-piece ensuite with double vanities, granite counters, and a jetted tub, plus a large walk-in closet with organizers. Three good sized Bedrooms, a 4-piece Bath, and the upper level also features built-in cabinets and drawers for linen and clothing.
The walkout basement has 9’ ceilings and in-floor heating. A large Recreation Room featuring a wet bar, wine rack, and built-in media wall wired for a home theatre with speakers. A Bedroom with walk-in closet, a flex room that can serve as a second den or workout space, and a 3-piece Bath complete this level. Step out to the covered patio and landscaped south-facing yard, with wide concrete steps leading to the front and an oversized Double Attached Garage.
Additional highlights include exposed aggregate concrete driveway that fits 3 vehicles and patio space in the front. Concrete Tile roof, full Brick Exterior in the front, Radon gas mitigation, double furnaces and In floor heating in the basement. Truly a pride of ownership with upgrades that you love to have.
All this in The Hamptons—one of Calgary’s most desirable communities with quick access to top-ranked schools, golf, shopping, restaurants, parks, and walking paths. Don't miss it!!
Double Garage Attached, Insulated, Oversized
Bookcases, Breakfast Bar, Built-in Features, Ceiling Fan(s), Closet Organizers, Double Vanity, French Door, Granite Counters, High Ceilings, Jetted Tub, Kitchen Island, Open Floorplan, Pantry, Walk-In Closet(s), Wet Bar
Dishwasher, Dryer, Electric Stove, Garage Control(s), Refrigerator, Washer, Window Coverings
In Floor, Forced Air, Natural Gas
Backs on to Park/Green Space, Landscaped, Rectangular Lot
Jessica Chan Real Estate & Management Inc.

MLS® # A2251482