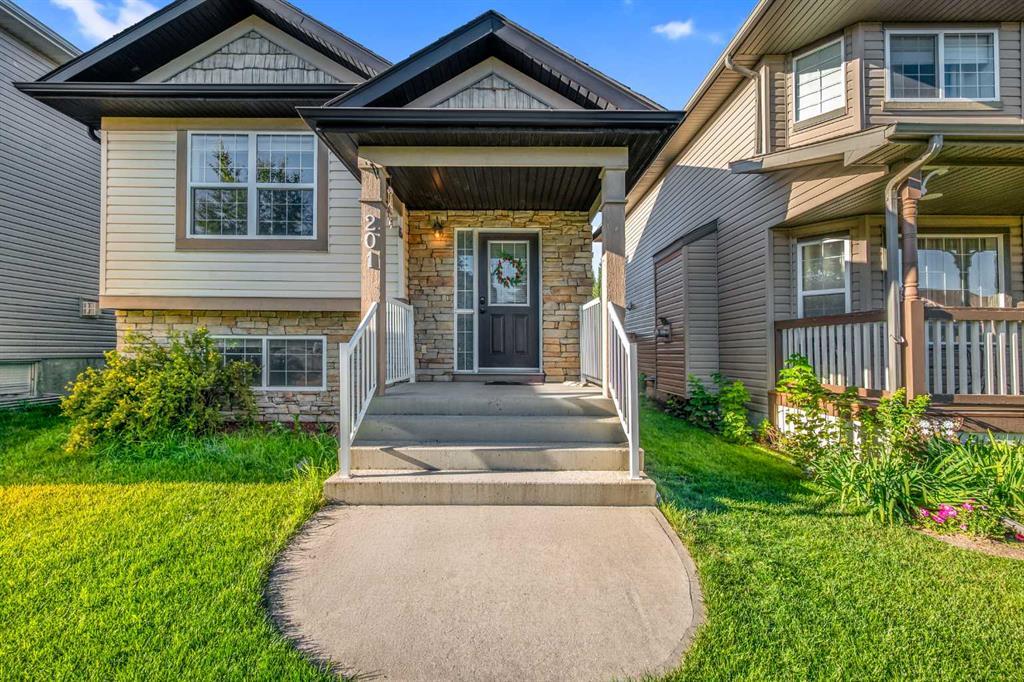8 Canoe Circle Sw, Airdrie
MLS® # A2253114
Situated in the sought after community of Bayview, this beautiful 2-storey home is fully finished and offers 2,614 SF of thoughtfully designed living space with 3+2 bedrooms and 4 bathrooms. Step inside the spacious entryway featuring a dual-door closet and soaring 2 storey height ceilings. The open-concept main floor features 9’ ceilings, trendy fixtures, engineered hardwood and large, bright windows that flood the space with natural light. You will love the gourmet kitchen equipped with a center island with eating bar, quartz countertops, corner pantry and stainless steel appliances including a gas stove. The dining area gives access to the WEST facing deck and yard while the cozy living area is anchored by a gas, stone faced fireplace with built-in shelving. A convenient main floor den, mud/laundry room and a rare 4 piece bathroom complete this space. Upstairs, the spacious bonus room centers the level, with a primary retreat is complete with a 5-piece ensuite and large walk-in closet. Two additional guest rooms share a 4-piece bathroom. The fully finished basement expands your living space with a family room with wet bar, two additional bedrooms, a 4-piece bathroom and ample storage. Located near scenic ponds, winding pathways, and everyday amenities, this home is move in ready! Book your showing today!
Driveway, Garage Door Opener, Garage Faces Front, Single Garage Attached
Breakfast Bar, Closet Organizers, Kitchen Island, Open Floorplan, Pantry, Soaking Tub, Storage, Walk-In Closet(s), Wet Bar, Quartz Counters
Dishwasher, Dryer, Microwave Hood Fan, Refrigerator, Washer, Window Coverings, Gas Stove
Back Yard, Landscaped, Rectangular Lot
Stone, Vinyl Siding, Wood Frame

MLS® # A2252532