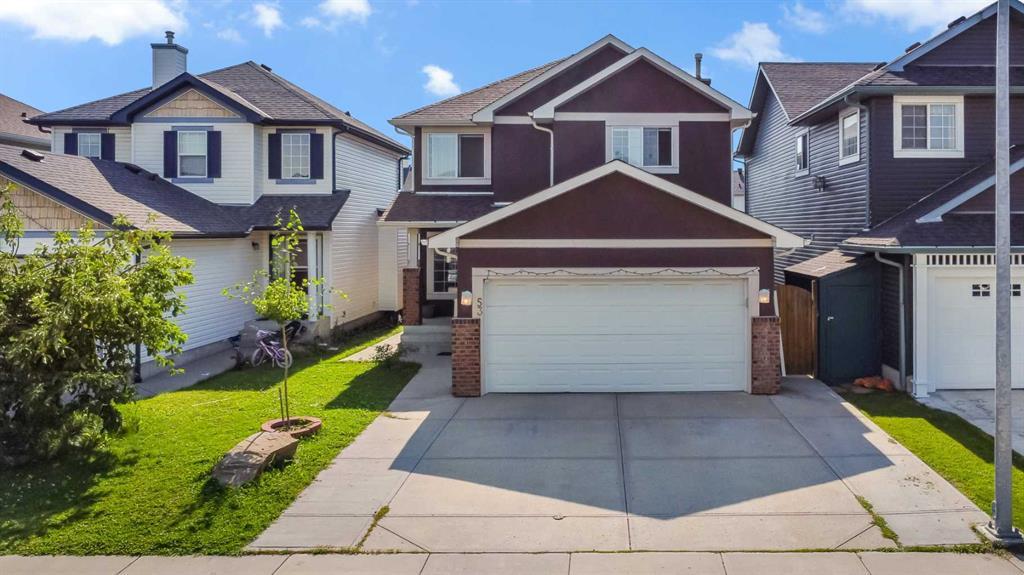53 Martha's Haven Green Ne, Calgary
MLS® # A2267506
Step into this stunning brand-new EAST FACING featuring 3-Car garage Space, 4 bedroom, 3 full bathroom house, with main floor full bed and bathroom, OPEN TO BELOW at the entrance, 3 large size bedrooms upstairs with bonus area, Side entrance to the basement, 9ft ceiling with extra windows. From the moment you arrive, a long driveway, and triple tandem garage set the tone. The main floor offers a spacious bedroom and full bathroom leads to open-concept living space with soaring open-to-below ceilings, the gourmet kitchen is equipped with a large walk-in pantry, sleek cabinetry, built-in microwave, and ample counter space, adjoining dining and living areas seamlessly flow together. Venturing upstairs, you’ll find 3 generously sized bedrooms and two full bathrooms, a huge bonus area and a laundry area, including a luxurious primary suite with 5pc ensuite. The home has its separate basement entrance, 9 ft ceiling and an extra window for the future development. With immediate possession available, this is your opportunity to own a truly remarkable property that combines style, space, and convenience. Don’t wait—book your private showing today.
Double Garage Attached, Triple Garage Attached, Tandem
Built-in Features, Double Vanity, French Door, High Ceilings, Kitchen Island, Open Floorplan, Pantry, Quartz Counters, Walk-In Closet(s), Chandelier, Vinyl Windows
Dishwasher, Electric Stove, Garage Control(s), Range Hood, Refrigerator, Washer/Dryer Stacked
Central, Forced Air, Natural Gas
No Neighbours Behind, Rectangular Lot, Standard Shaped Lot, Views
Stone, Vinyl Siding, Wood Frame

MLS® # A2267506