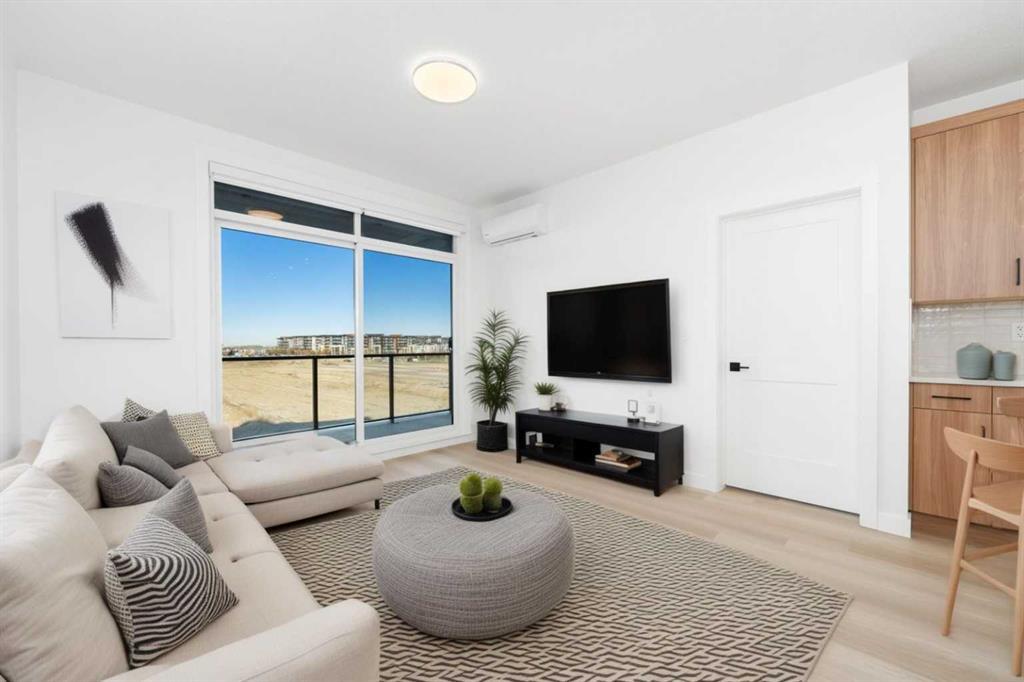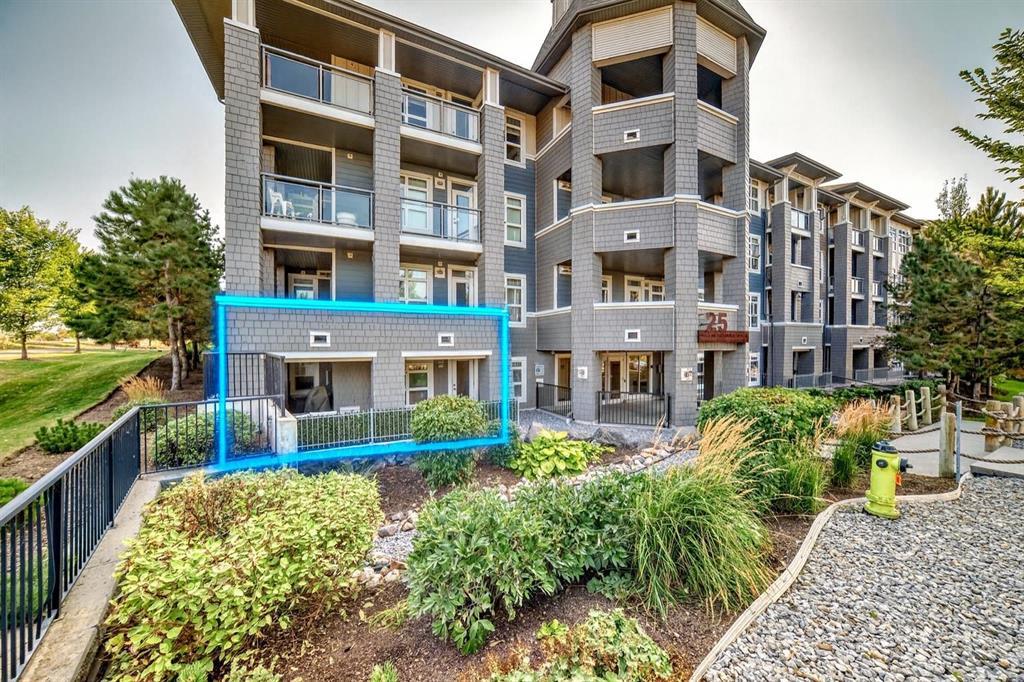7211, 1802 Mahogany Boulevard Se, Calgary
MLS® # A2267203
Welcome to Sandgate at Mahogany Lake. This custom built south east facing corner suite offers air conditioning and a private 36 by 6 foot deck that captures the sun throughout the day. The open concept layout features a bright living room with four large windows overlooking the courtyard and a stylish kitchen with quartz countertops, upgraded cabinets, a peninsula island, and premium stainless steel appliances. Two bedrooms and two full bathrooms are located on opposite sides of the living space for privacy, each with organized closet cabinetry. Residents enjoy exceptional amenities including a 1300 square foot fitness centre, a welcoming common area library, and two comfortable guest suites for visiting family and friends. Additional features include nine foot ceilings, luxury vinyl plank flooring, concrete construction, extra storage, and titled underground parking. All of this is set within award winning Mahogany, where you can enjoy year round recreation at Calgary’s largest lake along with walkable access to Mahogany Village Market with its shops, cafés, and restaurants including Sobeys, Tim Hortons, State and Main, and the renowned Chairman’s Steakhouse.
Beach Access, Elevator(s), Fitness Center, Guest Suite, Parking, Visitor Parking, Bicycle Storage
Heated Garage, Stall, Underground, Titled
Breakfast Bar, Closet Organizers, High Ceilings, Kitchen Island, No Animal Home, No Smoking Home, Open Floorplan, Quartz Counters, Walk-In Closet(s)
Central Air Conditioner, Dishwasher, Electric Range, Microwave Hood Fan, Refrigerator, Washer/Dryer Stacked

MLS® # A2267203

MLS® # A2268688