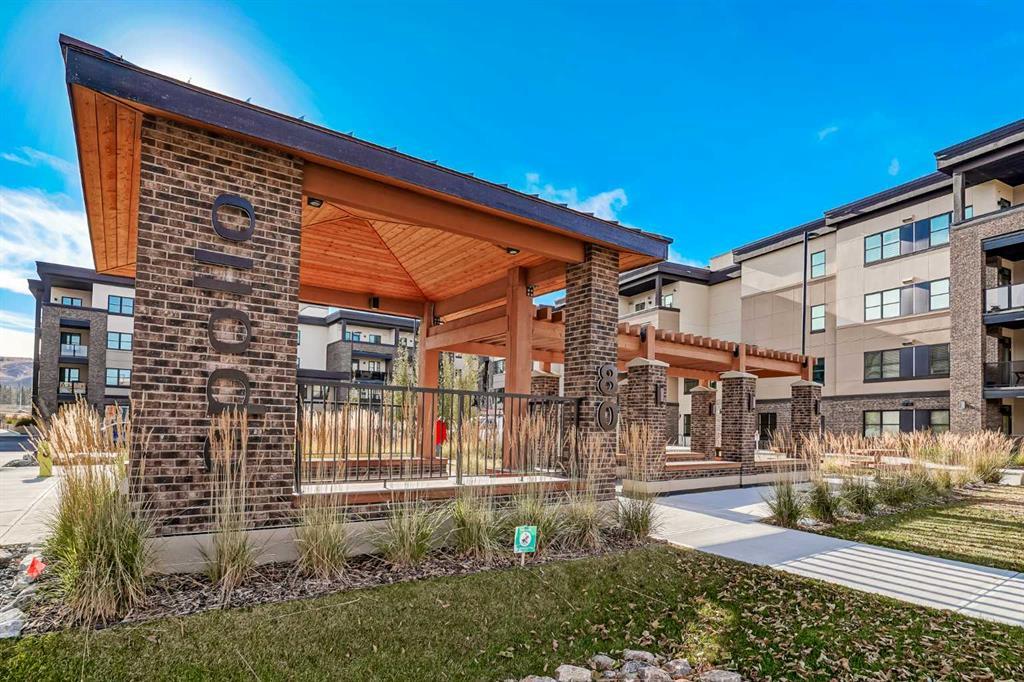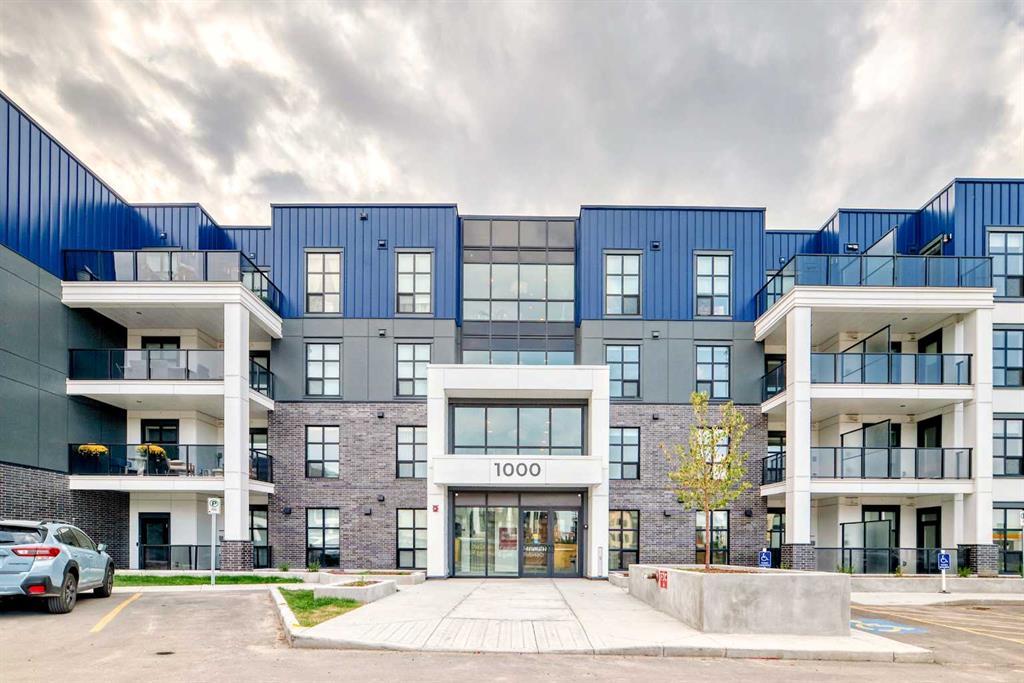2208, 80 Greenbriar Place Nw, Calgary
MLS® # A2267530
2 bedroom + DEN (can also be used as a 3rd bedroom)!!! One of only four units with this fantastic layout, making these units a rare and lucky find! Ideal for savvy investors or those seeking to live in a premium condo. Spacious top-floor 24-foot balcony with quiet courtyard views (does not face the street or construction sites)! Abundant natural sunlight, modern kitchen with sleek cabinetry, quartz countertops and a large kitchen island/eating bar. The open layout connects the living and dining areas, keeping the layout open and easy to use. The primary suite features an additional balcony access, a fully customized walk-through closet, and a phenomenal ensuite with an oversized glass-enclosed stand-up shower. The second bedroom is spacious and bright, featuring a walk-in closet, making it ideal for guests or roommates. The ADDITIONAL DEN with a full closet offers flexible use, ideal as an office/bedroom/gym/yoga studio/library/media room/additional family room — the choice is yours! Extras include heated storage (on the same floor as the unit), underground parking, and access to the building's many amenities, including a fully equipped gym, bike storage, repair room, and pet wash. Steps to cafés, restaurants, movie theaters, shopping, parks, The Children's Hospital, and the University of Calgary! This unit can come fully furnished and equipped (not included in the list price). Live in this outstanding suite or seize an incredible investment opportunity! Rent the entire unit or lease each bedroom separately! Please inquire for more information.
Bicycle Storage, Elevator(s), Fitness Center, Garbage Chute, Parking, Picnic Area, Secured Parking, Snow Removal, Storage, Trash, Visitor Parking, Workshop, Gazebo, Park
Guest, Secured, Titled, Underground, Garage Faces Side
Breakfast Bar, Built-in Features, Closet Organizers, Kitchen Island, No Animal Home, No Smoking Home, Open Floorplan, Pantry, Quartz Counters, Recessed Lighting, See Remarks, Vinyl Windows, Walk-In Closet(s), Wired for Data
Dishwasher, Dryer, Gas Stove, Microwave, Range Hood, Refrigerator, Washer, Window Coverings
Balcony, BBQ gas line, Other, Courtyard, Lighting

MLS® # A2267530

MLS® # A2267440