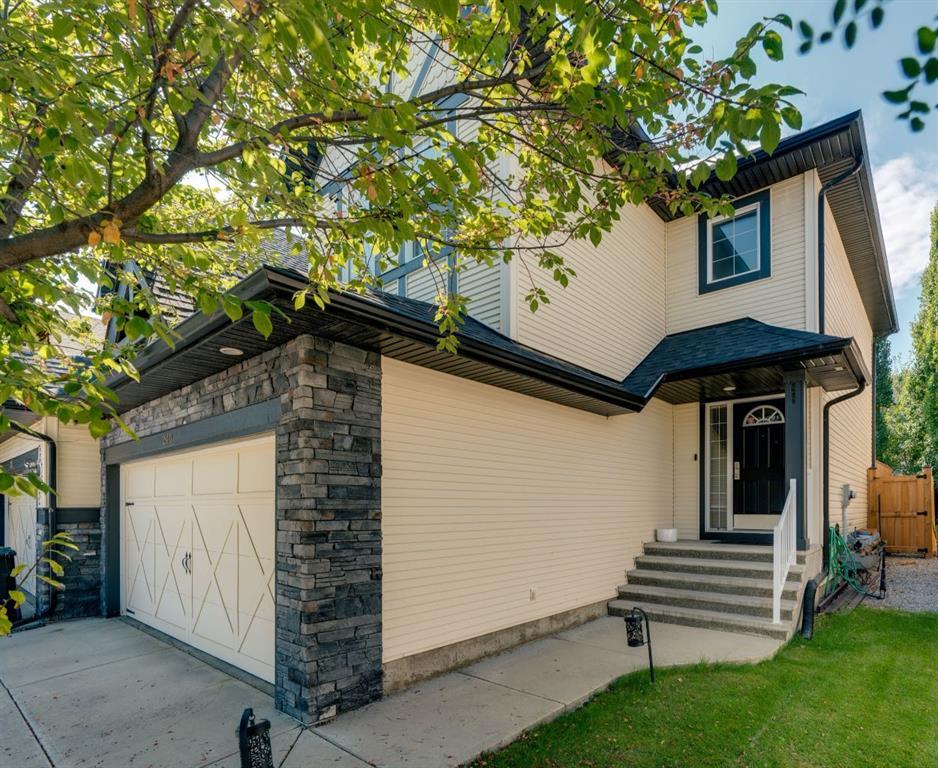240 Silverado Range Heights Sw, Calgary
MLS® # A2252461
Rare opportunity to live in your very own SHOW HOME. Nothing has been missed in your stunning, designer curated home. This one has it all - DOUBLE DETACHED GARAGE, finished yard and DECK to bring home the warm nights of the end of summer. Perks include the ever desirable AIR CONDITIONING, SIDE ENTRY, FULL BLIND PACKAGE, QUARTZ COUNTERS IN EVERY BATH and the luxury of a FULLY FINISHED BASEMENT. Not only do you get to live in your own personal showhome – this one features a main floor with the ideal space for family and friends, including: sizeable dining area, super functional kitchen with huge pantry and ideally sized living and dining area. Upstairs you will find an OVERSIZED MASTER SUITE with your own personal ensuite, a huge WALK IN CLOSET to keep yourself organized and UPSTAIRS LAUNDRY which is always a must. Two additional bedrooms and a main bath finish off this functional upper level. Heading downstairs you will pass the SEPARATE SIDE ENTRY on your way to the FULLY FINISHED BASEMENT. This one is ready to go for guest or mom with a bedroom with walk in closet, a full oversized bath and a SPACIOUS REC AREA to entertain. Belmont is soon home to a brand-new library and field house (currently in progress!), existing transit and an endless array of amenities, shopping and anything you could want a mere moments away. Everything in this one has been done for you – time to snatch up the opportunity and MOVE IN!
Kitchen Island, Open Floorplan, Separate Entrance, Stone Counters
Central Air Conditioner, Dishwasher, Electric Range, Microwave, Range Hood, Refrigerator, Washer/Dryer Stacked, Window Coverings

MLS® # A2252461

MLS® # A2248066