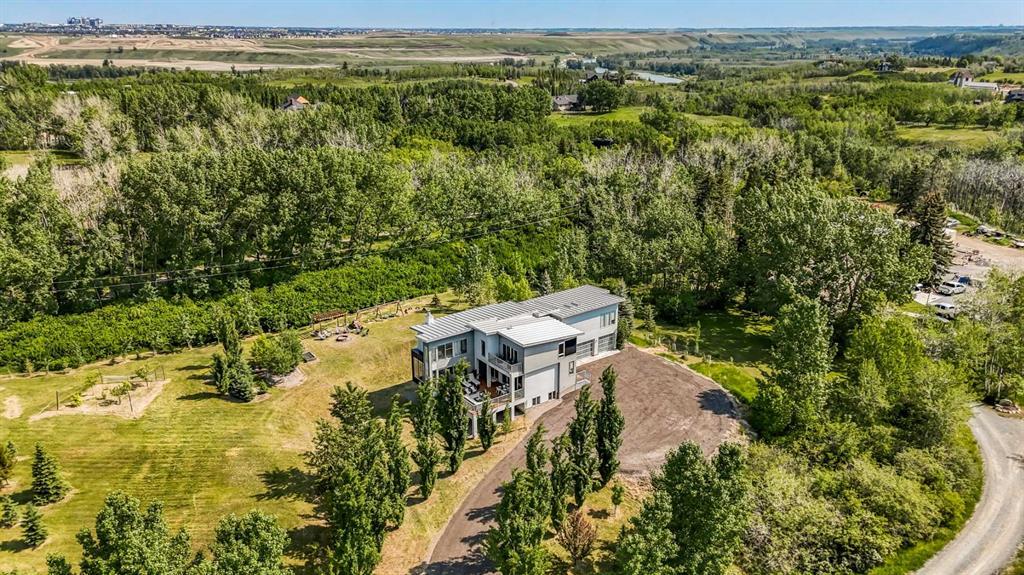24008 241 Avenue E, Rural Foothills County
MLS® # A2256259
This isn’t just a home—it’s a front-row seat to the most jaw-dropping views Alberta has to offer. From the soaring Rockies in the west, to the rolling foothills in the east, to the sparkling lights of Calgary in the north—this walkout bungalow has them all, and then some.
Step inside and look up: 14-foot ceilings with painted beams frame a statement fireplace that instantly wows. The kitchen? Pure perfection. Two islands, a butler’s pantry, and the kind of appliances that make you want to host every holiday (and win). Whether you’re inside at the dining table or outside on the oversized balcony, every meal comes with a side of scenery.
The primary suite spoils you with epic views and a spa-worthy ensuite that screams luxury. There’s also a second bedroom, a full bath, and a glass-walled flex room ready to play the role of office, library, or whatever your life needs next.
Head downstairs and prepare to be impressed all over again. A family room with fireplace and wet bar walks right out to a covered patio. A custom games room with built-ins (and a sneaky Murphy bed) is ready for marathon board-game nights. The gym is light-filled and complete with barre and private bath. Two more bedrooms + a luxe bathroom = space for everyone. And yes—there’s even a hidden “Harry Potter” room.
Outside, gather around the circular firepit, stretch out on your acreage, or garden until your heart’s content. Out front, a triple garage, manicured landscaping, paved driveway, and secure electronic gate seal the deal.
Bottom line: this is Dynasty Ridge at its finest—equal parts luxury, lifestyle, and unforgettable views. BE SURE TO WATCH THE VIDEO AND THE VIRTUAL TOUR...that will give you a taste of the views and quality of the home.
Acreage with Residence, Bungalow
Driveway, Gated, Heated Garage, Oversized, Triple Garage Attached, Electric Gate
Built-in Features, Closet Organizers, High Ceilings, Kitchen Island, Open Floorplan, See Remarks, Tankless Hot Water, Walk-In Closet(s)
Bar Fridge, Built-In Oven, Central Air Conditioner, Dishwasher, Dryer, Freezer, Garage Control(s), Gas Cooktop, Microwave, Range Hood, Refrigerator, See Remarks, Tankless Water Heater, Washer
Balcony, BBQ gas line, Other, Storage
Cul-De-Sac, No Neighbours Behind, Pie Shaped Lot, See Remarks, Underground Sprinklers, Gentle Sloping

MLS® # A2256259