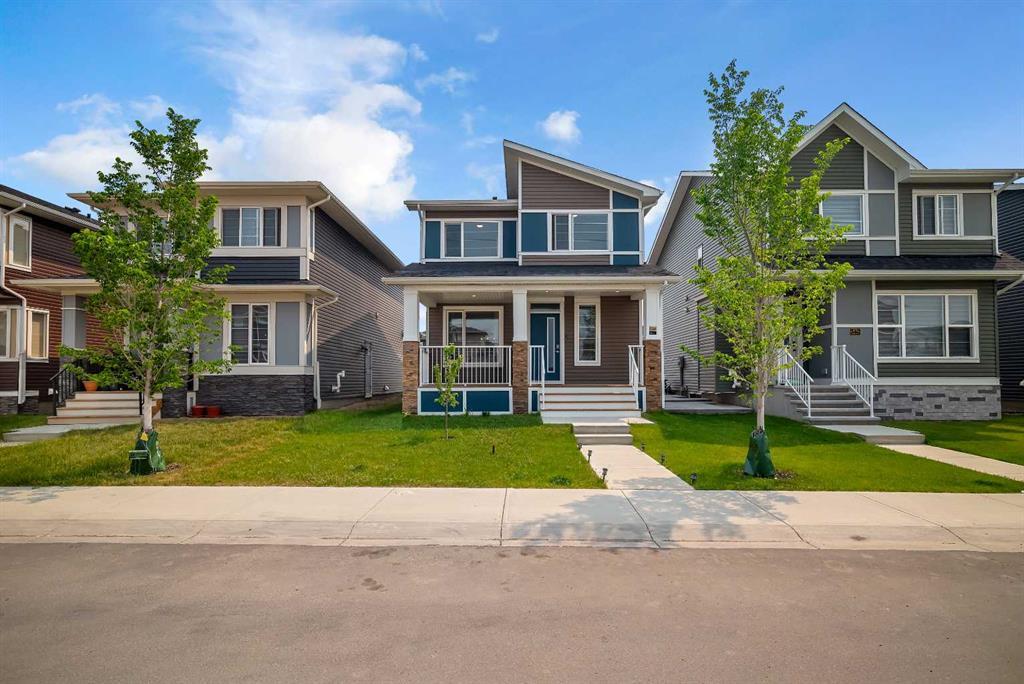210 Chelsea Heath, Chestermere
MLS® # A2265836
Welcome to 343 Oakmere Way! Nestled in a quiet, family friendly neighborhood and just a short walk to two local schools, this stunning two storey home offers over 2,500 sq ft of thoughtfully designed living space, perfect for growing families and entertaining alike. Step into a spacious foyer with gleaming hardwood floors and neutral tones that create a warm, inviting atmosphere. The main level features a generous living room with a cozy gas fireplace, a chef-inspired kitchen with granite countertops, a large island, and ample space for your dining table. Step outside to your private, fully landscaped backyard, a serene retreat with mature trees, lush shrubs, and a tranquil pond. Upstairs, you'll find three oversized bedrooms, a full four piece bath and a large bonus room ideal for relaxing or family movie night, complete with a second fireplace! The primary suite is a true sanctuary, complete with a luxurious ensuite featuring a jetted tub, separate shower, and a spacious walk-in closet. The fully developed lower level adds even more versatility with a fourth bedroom, a rec room, and another full bath, ideal for guests or teens. And don’t forget the OVERSIZED, HEATED TRIPLE CAR GARAGE, a rare find that keeps your vehicles warm and secure all winter long! With newer roof shingles and hot water tank along with CENTRAL AIR and an underground sprinkler system, this home is truly move in ready. Priced to sell and packed with value - don’t miss your chance to call this exceptional property home!
Heated Garage, Triple Garage Attached
Built-in Features, Closet Organizers, Kitchen Island, No Smoking Home, Pantry, Walk-In Closet(s), Central Vacuum, Jetted Tub
Central Air Conditioner, Dishwasher, Dryer, Electric Stove, Garage Control(s), Microwave Hood Fan, Refrigerator, Washer, Window Coverings, Water Softener
Front Yard, Garden, Landscaped, Low Maintenance Landscape, Rectangular Lot, Underground Sprinklers
Stonemere Real Estate Solutions

MLS® # A2264365

MLS® # A2264617