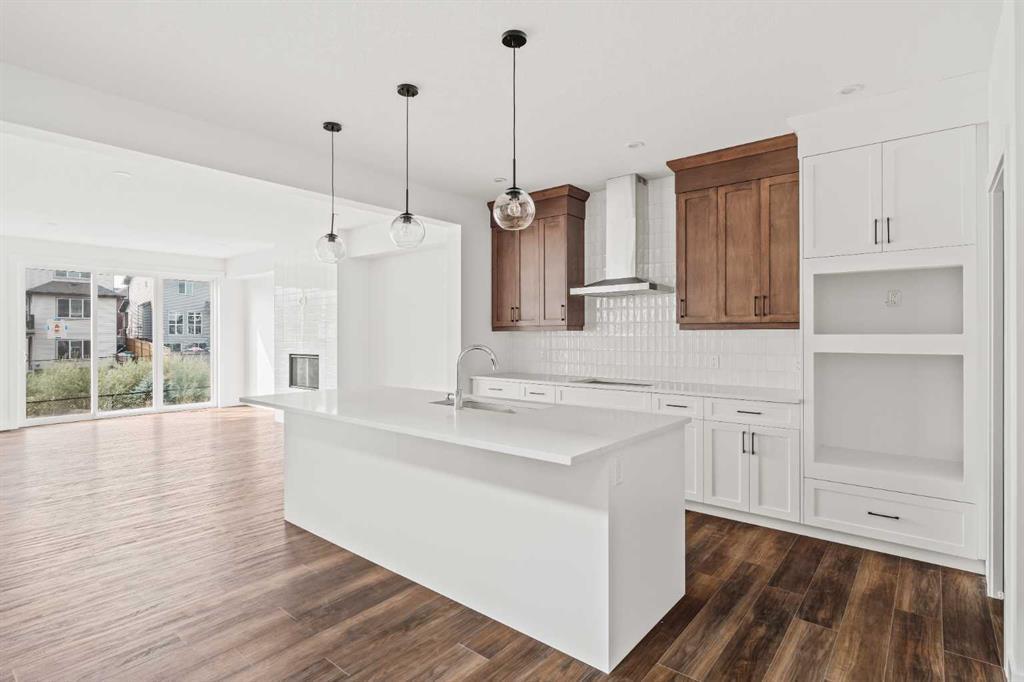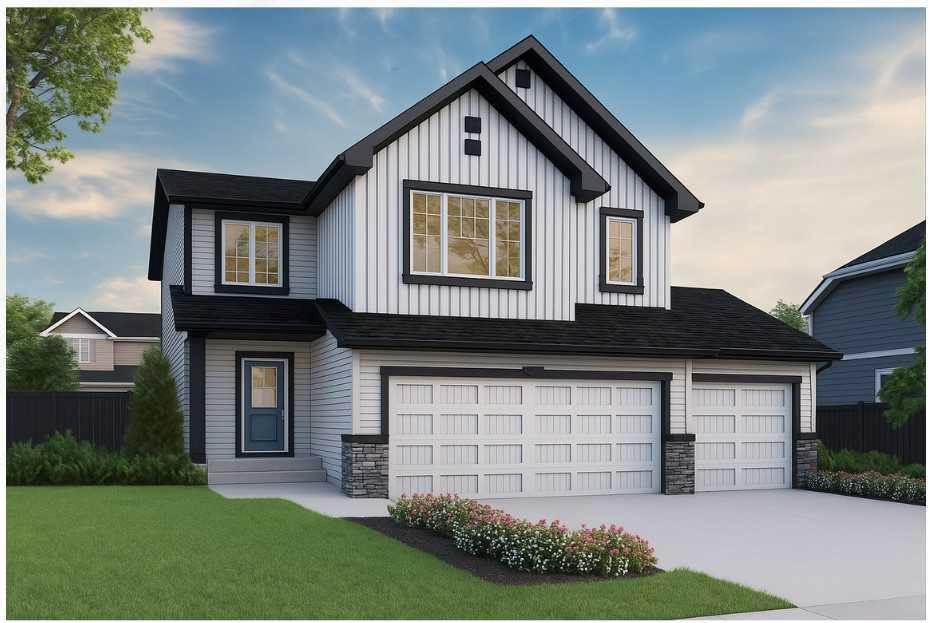275 Silver Spruce Grove Sw, Calgary
MLS® # A2267309
Exceptional Two-Storey Home Backing onto the Pond in Legacy.
Welcome to this remarkable residence located in one of Legacy’s most sought-after locations. Backing directly onto the pond and playground, this home offers over 2,700 sqft of well-designed living space with a walk-out basement and private access to the community’s scenic walking paths. The main floor features 9 ft. ceilings and an open concept layout highlighted by hardwood flooring throughout the living room, dining room, and den. All main floor doors are upgraded to 8 ft, creating a grand and elegant look. The chef’s kitchen is equipped with a gas cooktop, built-in oven, and a functional design that is ideal for both everyday living and entertaining. Upstairs, the home offers a spacious bonus room along with four bedrooms, including the primary suite with a 5-piece ensuite featuring dual sinks, a large soaker tub, and a separate shower. A conveniently located second-floor laundry room adds to the practicality of the space. Additional features include central air conditioning, an oversized garage, and endless potential with the walk-out basement. The home combines comfort, style, and functionality, making it an ideal choice for families of all sizes. Situated within close proximity to schools, parks, shopping, and numerous amenities, this property seamlessly blends convenience with modern living. Don’t miss this rare opportunity to own a feature-rich home in a prime Legacy location backing onto the pond.
Double Vanity, Granite Counters, No Animal Home, No Smoking Home, Open Floorplan, Pantry, See Remarks, Soaking Tub, Walk-In Closet(s)
Dishwasher, Garage Control(s), Gas Cooktop, Microwave Hood Fan, Oven-Built-In, Refrigerator, Washer/Dryer
Back Yard, Creek/River/Stream/Pond

MLS® # A2267309

MLS® # A2266857