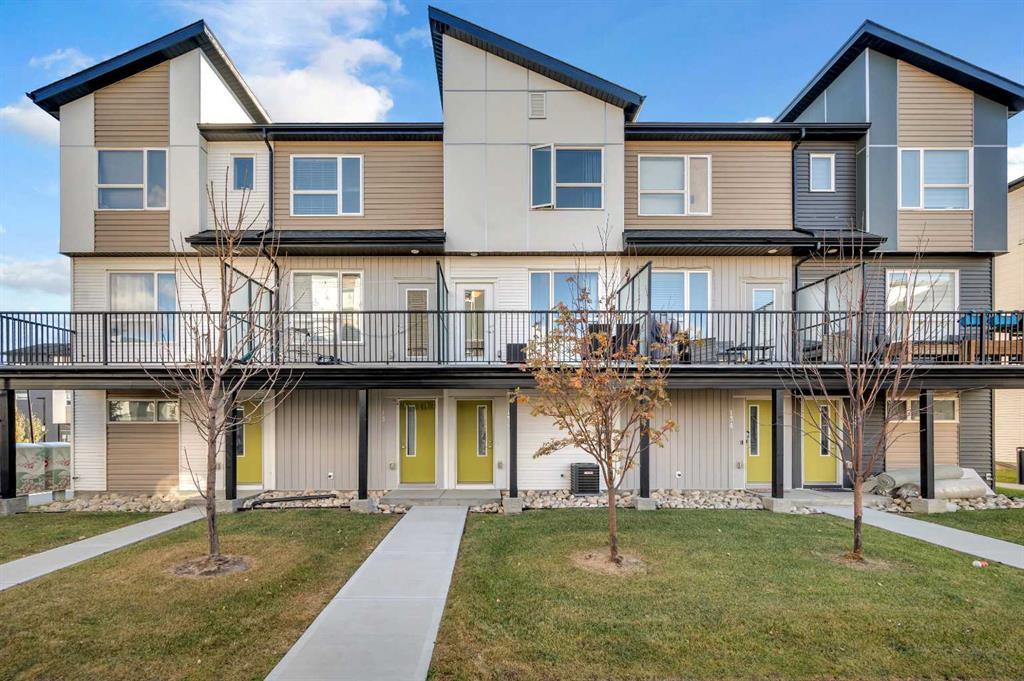136, 301 Redstone Boulevard Ne, Calgary
MLS® # A2264848
Bright & Spacious 4-Bedroom End Unit in NE Calgary(Cornerstone).
Welcome to this meticulously crafted 4-bedroom, 2.5-bathroom residence with a double-car attached garage, perfectly designed for modern family living. As an end unit, the home is filled with natural light and offers extra privacy.
Upon entry, you’re greeted by a versatile main-floor bedroom, ideal for guests, multi-generational living, or a private home office, along with direct garage access. The main level boasts a spacious living room with balcony access, a dedicated dining area, and a well-appointed kitchen featuring ceiling-height cabinetry, a pantry, ample storage space, and stainless steel appliances — including a brand-new electric range and over-the-range hood.
Throughout the home, enjoy the warmth and durability of luxury vinyl plank (LVP) flooring on all levels (except stairs), combining style with easy maintenance.
Upstairs, discover three generously sized bedrooms, including a bright and functional master suite. This level also includes two full bathrooms and a convenient laundry room for everyday ease.
Highlights You’ll Love:
4 Bedrooms | 2.5 Bathrooms | End Unit
Main-floor bedroom for guests or multi-gen living
Bright living room with balcony access + separate dining area
Kitchen with ceiling-height cabinets, pantry, and stainless steel appliances
Brand-new electric range and over-the-range hood
Durable LVP flooring throughout (except stairs)
Double-car attached garage + ample visitor parking
Upcoming school and community centre nearby
Steps to parks, playgrounds, and green spaces
10 minutes to YYC Airport & CrossIron Mills
Close to FreshCo, Tim Hortons, and major retailers
Experience the perfect balance of modern design, convenience, and community in this beautifully maintained home, where every detail has been thoughtfully curated for your lifestyle.
Park, Parking, Playground, Trash
Double Garage Attached, Garage Door Opener
Kitchen Island, Open Floorplan, Pantry, Quartz Counters
Dishwasher, Dryer, Electric Stove, Microwave Hood Fan, Refrigerator, Washer, Window Coverings

MLS® # A2264848