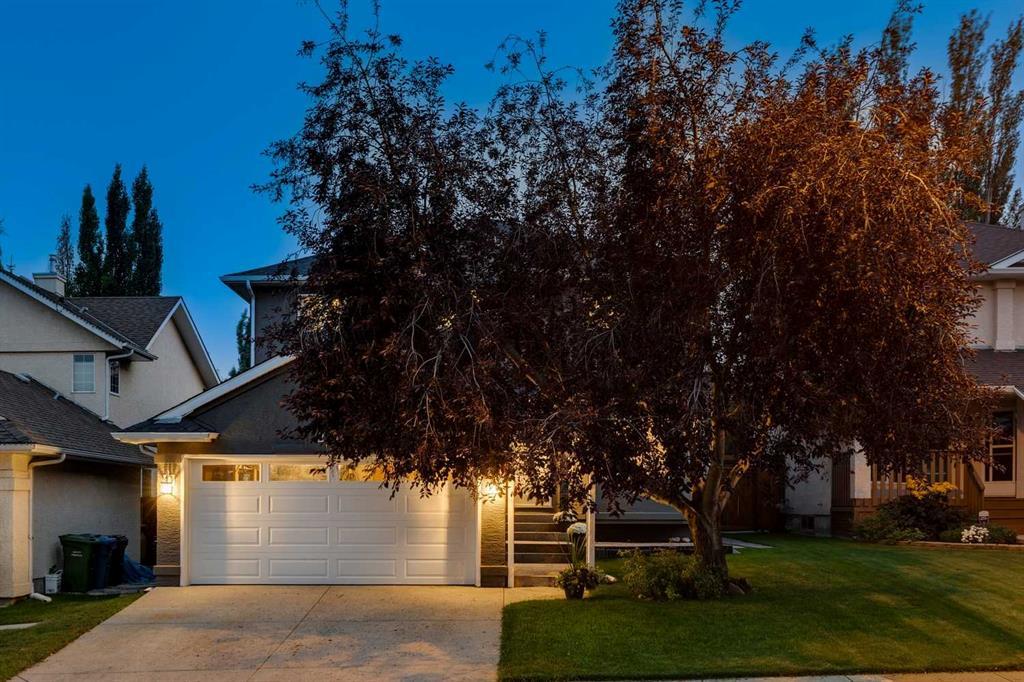274 Mt Assiniboine Place Se, Calgary
MLS® # A2252261
OPEN HOUSE SATURDAY SEPT 6, 1-3pm. HOME + CARRIAGE SUITE! Welcome to 27 Prestwick Street SE in McKenzie Towne — one of Calgary’s most charming and top-ranked family neighbourhoods. This beautifully updated 2-storey comes with a rare legal carriage suite above the garage, currently rented at $1,675/month, offering incredible mortgage-helper potential. Even more unique, the garage does not need to be shared with the tenant thanks to a permanent City of Calgary exemption. Inside the main home, you’ll find nearly 3,000 sq. ft. of developed living space, with thoughtful renovations at every turn: a bright open-concept layout, two dedicated offices on the main floor, a finished basement with full egress windows, and a stylish owners’ suite with updated ensuite. Comfort features include central A/C, newer roof shingles, and upgraded mechanicals. The southwest-facing backyard oasis is perfect for entertaining, with artificial turf, a 6x6 pergola, built-in lighting, BBQ gas line, and no-maintenance landscaping. McKenzie Towne is known for its small-town charm — tree-lined streets, the shops and restaurants of High Street, excellent schools (K–9 public and Catholic within walking distance), private residents’ hall with gym and events, and great access to Deerfoot & Stoney. Your Mother in law suite is in the garage!
Clubhouse, Fitness Center, Park, Party Room, Playground, Racquet Courts, Recreation Facilities, Recreation Room
Ceiling Fan(s), Central Vacuum, Closet Organizers, Granite Counters, Kitchen Island, No Smoking Home, Open Floorplan, Pantry, Storage, Walk-In Closet(s)
Central Air Conditioner, Dishwasher, Dryer, Electric Range, Garage Control(s), Gas Range, Microwave Hood Fan, Refrigerator, Washer, Washer/Dryer Stacked, Window Coverings
Fire Pit, Lighting, Private Yard
Back Lane, Back Yard, Landscaped, Low Maintenance Landscape, Other, Private, Rectangular Lot, See Remarks, Yard Lights
Stone, Vinyl Siding, Wood Frame

MLS® # A2252261

MLS® # A2254551