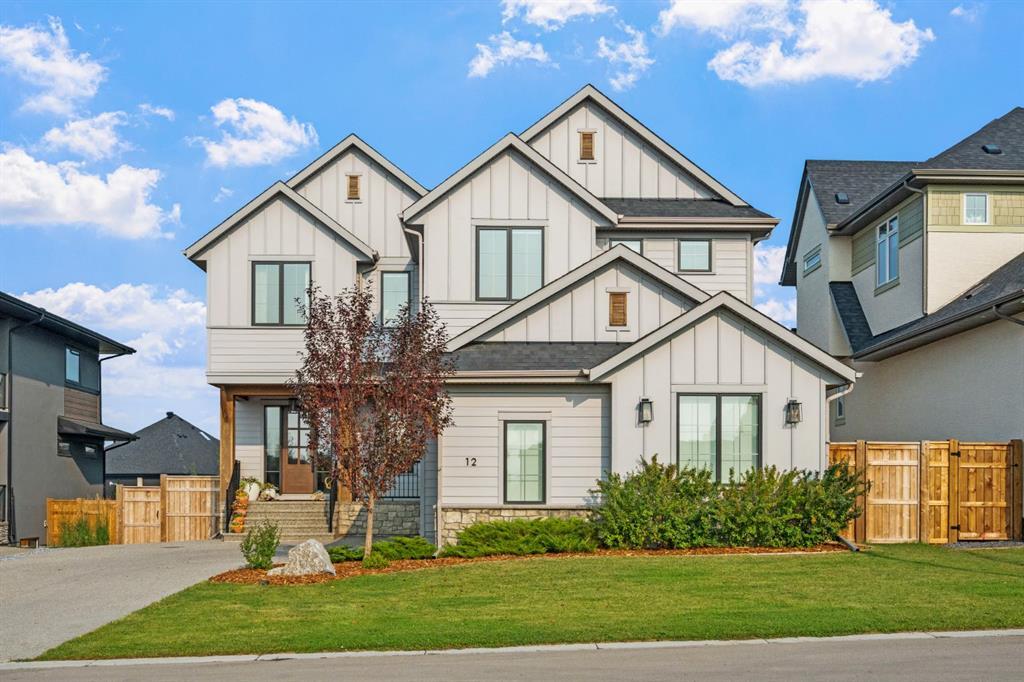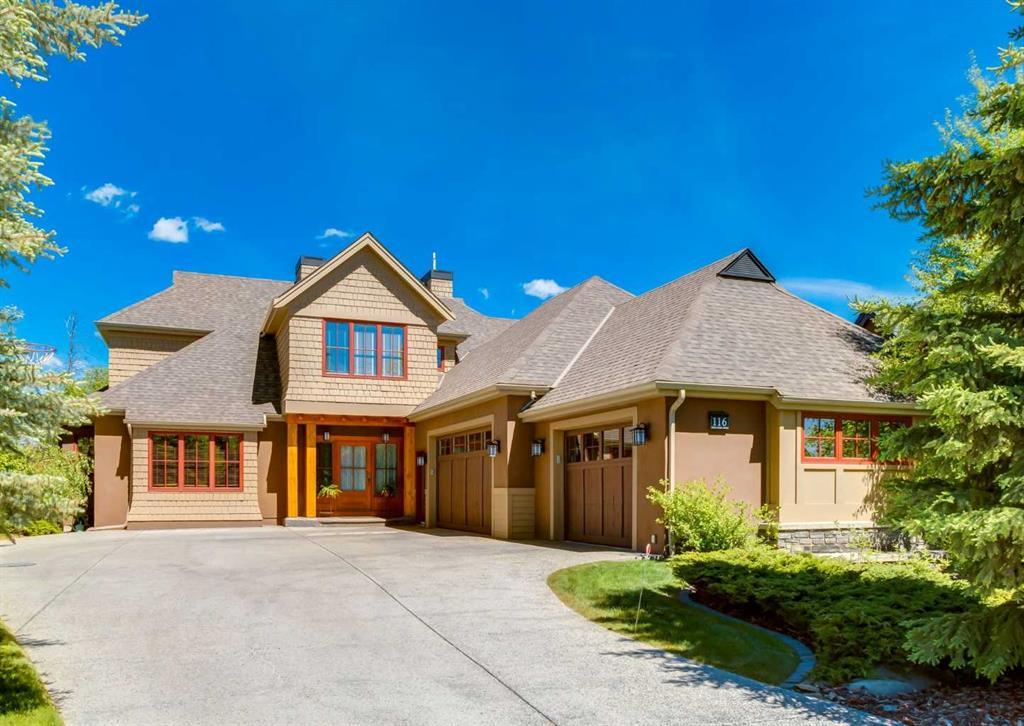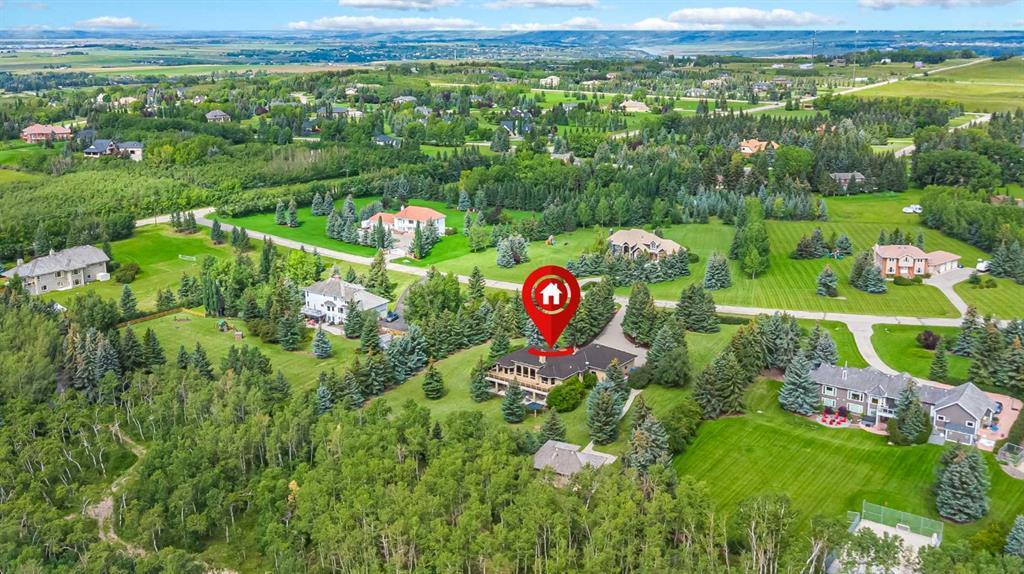12 Junegrass Terrace, Rural Rocky View County
MLS® # A2249776
Set in prestigious Elbow Valley West, this award-winning residence blends timeless design with modern luxury. This former SAM (BILD) Home of the Year offers over 3,909 sq ft above grade plus a fully developed 1,852 sq ft walkout, all set against a backdrop of panoramic west mountain views. Striking curb appeal introduces a residence filled with architectural detail, from crown mouldings & recessed ceilings to wainscotting & custom lighting. A grand open-to-above foyer makes a memorable first impression leading into the heart of the home. Grand 10’ ceilings & expansive windows flood the main level with natural light while engineered hardwood flows throughout. The site-built kitchen is a culinary masterpiece with high-end Monogram appliances, a commercial gas stove, 3 ovens, oversized fridge, 2 beverage fridges, a butler’s pantry & an oversized stone island designed for gathering. The adjacent nook wrapped in windows offers a peaceful start to the day while the central dining room easily accommodates a large table for entertaining. A vaulted living room with oversized windows frames stunning views & a gas fireplace provides cozy ambience. Patio doors extend living outside to a massive wraparound west deck perfect for summer evenings & weekend barbeques. A private main floor office allows quiet productivity while the mudroom with built-ins adds everyday convenience. Upstairs, the primary retreat is a luxurious escape featuring a custom walk-in closet, built-ins, & a window seat overlooking the Rockies. The spa-inspired ensuite boasts dual vanities, a deep soaker tub & an indulgent rain shower. 3 additional bedrooms include 1 with a private ensuite, while a 5 piece main bath ensures no competition for sinks. A spacious bonus room provides the perfect gathering space for family movie nights or quiet relaxation, while the conveniently located upper laundry adds everyday ease by eliminating trips up & down the stairs. The walkout basement expands the lifestyle with a large rec room anchored by a projection theatre & a 2nd projector in a dedicated media space. A full wet bar makes entertaining seamless while a mirrored gym with French doors adds versatility. 2 more bedrooms & a full bath complete this level. Step outside to a covered lower patio & expansive yard bordered by trees & no rear neighbours for ultimate privacy. Premium upgrades include custom Elite blinds, updated surround sound throughout, in-floor heating, cedar sauna, air conditioning, air purifier, water softener & abundant storage. Vehicle enthusiasts will love the oversized heated triple garage with epoxy floors & a tire lift plus a pet sink for convenience. Low monthly condo fees cover snow removal & grounds maintenance, making this property ideal for a lock-and-leave lifestyle. Located moments from Elbow Valley Lake & Fisherman’s Lake, with quick access to Glencoe Golf, Aspen Woods, downtown & Bragg Creek, this home combines elegance, comfort & a truly unbeatable setting!
Heated Garage, Insulated, Oversized, Triple Garage Attached
Breakfast Bar, Built-in Features, Chandelier, Closet Organizers, Crown Molding, Double Vanity, High Ceilings, Kitchen Island, Open Floorplan, Pantry, Recessed Lighting, Soaking Tub, Stone Counters, Storage, Vaulted Ceiling(s), Walk-In Closet(s), Wet Bar, Wired for Sound, French Door
Built-In Oven, Central Air Conditioner, Dishwasher, Dryer, Garage Control(s), Gas Stove, Microwave, Range Hood, Refrigerator, Window Coverings, Water Softener
BBQ gas line, Lighting, Private Yard
Back Yard, Backs on to Park/Green Space, Front Yard, Landscaped, Lawn, Many Trees, Pie Shaped Lot, Private, Views
Composite Siding, Stone, Wood Frame

MLS® # A2249776

MLS® # A2248275

MLS® # A2249453