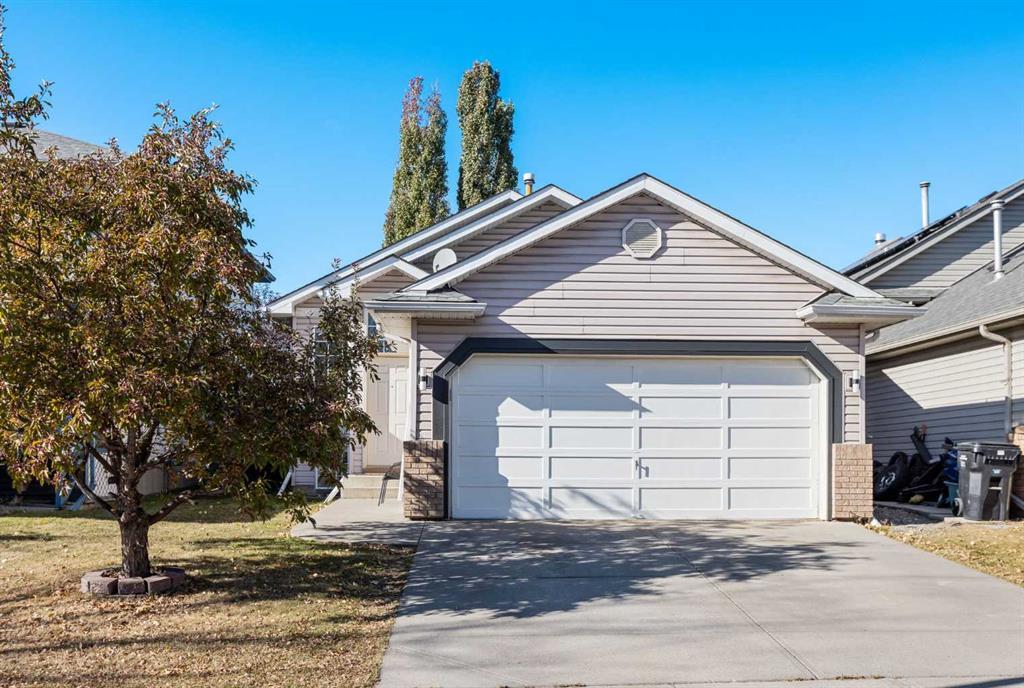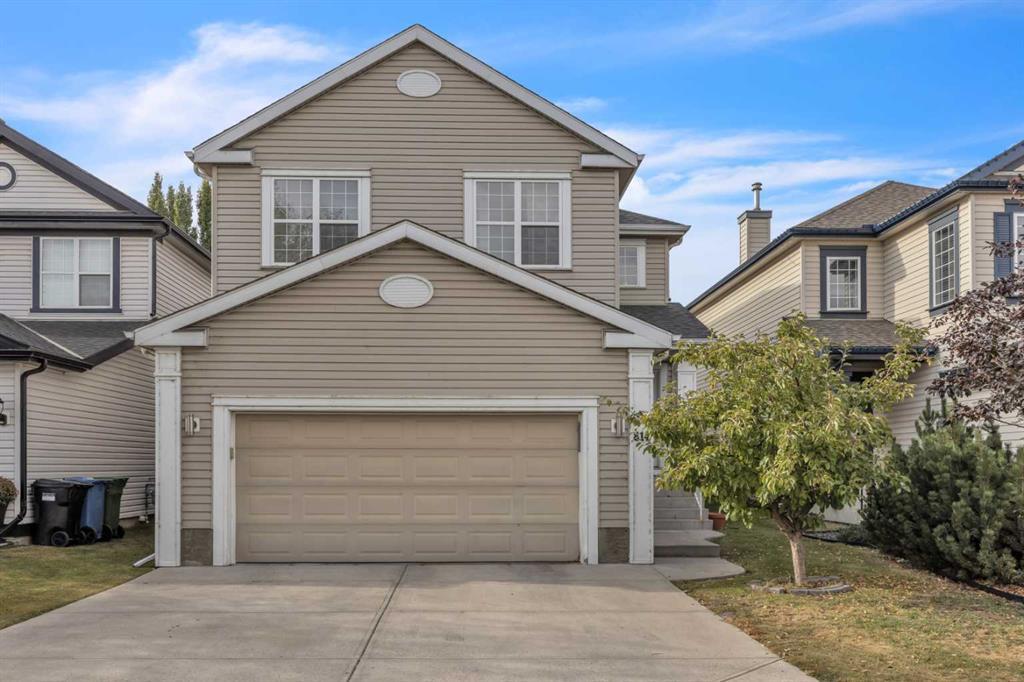15128 Prestwick Boulevard Se, Calgary
MLS® # A2266507
Welcome to this beautifully maintained family home, perfectly located in the vibrant community of Prestwick. Just steps from parks, schools, and a major shopping centre, this home also offers quick access to major highways—making weekday commutes and weekend getaways a breeze.
The inviting front porch is the ideal spot to enjoy your morning coffee or unwind in the evening sun. Inside, you’re greeted by a spacious foyer that opens to a bright family room, seamlessly connected to the kitchen and dining area. The kitchen features a large island, timeless white cabinetry, and newer stainless steel appliances, while the dining space overlooks the backyard—perfect for gatherings and everyday living. A convenient 2-piece bathroom completes the main floor.
Upstairs, the primary suite boasts a generous walk-in closet and a private ensuite with a soaker tub, separate shower, and plenty of counter space. Two additional bedrooms and a full bathroom provide ample space for family or guests.
The finished basement offers a large, open rec area with a rough-in for a future bathroom—ideal for customizing to your needs. Outside, enjoy a spacious deck, lawn area, and a hot tub for year-round relaxation. The oversized heated garage (23.5' x 30') is a standout feature, perfect for a workshop, home projects, or extra storage. Newer updates include: All new appliances within the last year, and a Brand New roof on the front porch.
This gem in Prestwick is ready to welcome its next family—don’t miss your chance to make it yours!
Alley Access, Double Garage Detached, Oversized
Ceiling Fan(s), Kitchen Island, Open Floorplan
Dishwasher, Electric Stove, Garage Control(s), Microwave, Refrigerator, Washer/Dryer

MLS® # A2266507

MLS® # A2266390

MLS® # A2266120