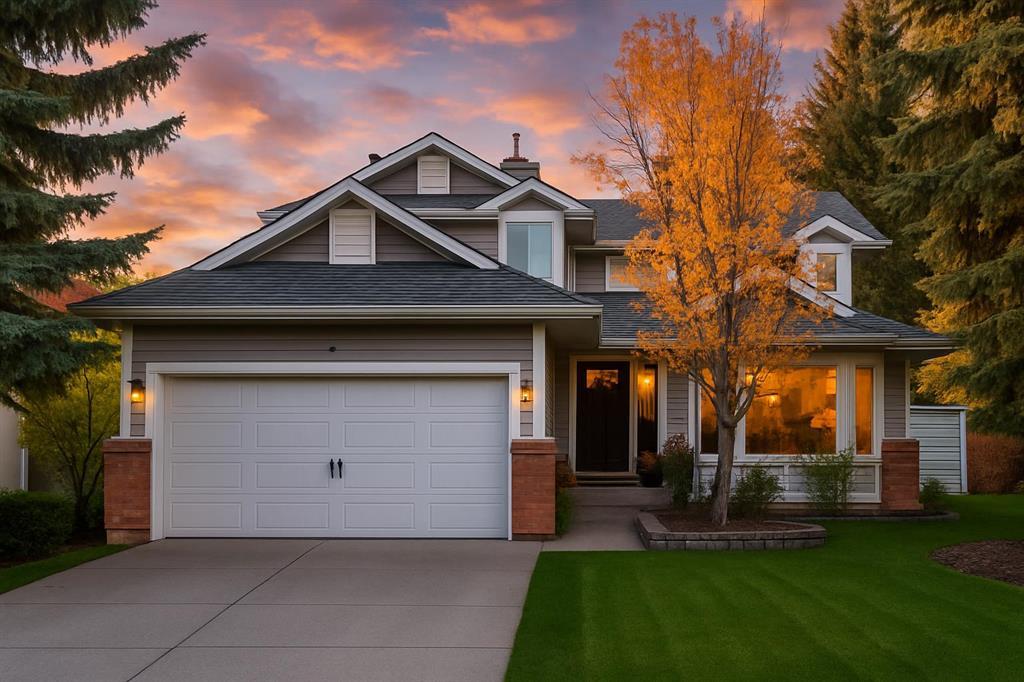77 Citadel Ridge Green Nw, Calgary
MLS® # A2266438
Breathtaking Views. Timeless Elegance. Exceptional Value.
Welcome to this impressive 2-storey split walkout home, nestled on a large, private, beautifully landscaped lot with unobstructed panoramic views of downtown and the mountains—a true retreat in the city. With its tile roof and low-maintenance exterior, this home offers curb appeal that lasts.
Step inside and be greeted by soaring vaulted ceilings in the living room and a two-storey ceiling in the family room that floods the space with natural light. The main level features rich hardwood and tile floors, a seamless blend of elegance and durability.
Designed for both comfort and style, the home showcases premium oak craftsmanship throughout, with custom built-in cabinetry, a wet bar, detailed oak paneling in the dining and family rooms, and wainscoting accents in the loft and stairway.
The spacious master suite is your personal sanctuary, complete with a walk-in closet, a luxurious 5-piece ensuite, and a private balcony where you can soak in the sun and scenery.
The fully finished walkout basement offers versatile space for entertaining, guests, or multi-generational living.
All this, plus neutral décor, meticulously maintained interiors, and a peaceful, sun-drenched backyard perfect for gatherings or quiet moments.
This is more than just a home—it’s a lifestyle upgrade. Don’t miss your chance to own one of the area’s most captivating properties.
Double Garage Attached, Concrete Driveway, Front Drive, Insulated
Kitchen Island, Walk-In Closet(s), Breakfast Bar, Bookcases, High Ceilings, Skylight(s)
Dishwasher, Dryer, Garage Control(s), Range Hood, Refrigerator, Washer, Window Coverings
Brick Facing, Wood Burning, Family Room

MLS® # A2265097