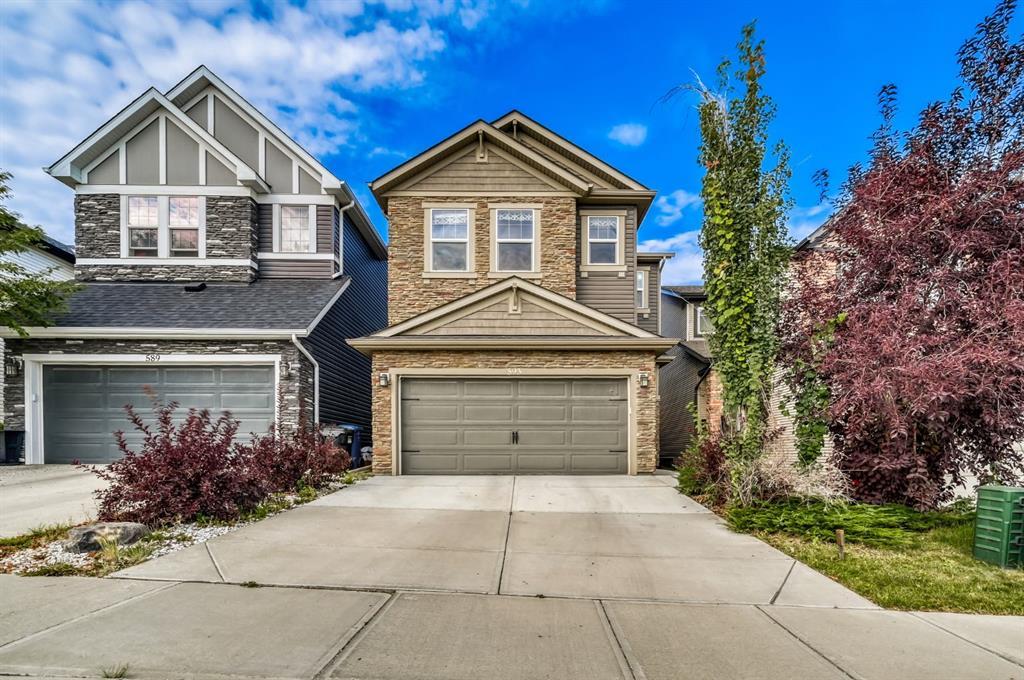126 Kincora Glen Mews Nw, Calgary
MLS® # A2254871
*Open House Saturday Sept 13 1-3pm* Nestled in Nolan Hill, one of Calgary’s best NW communities, awaits your beautifully maintained 1568 square foot home. Situated ACROSS FROM A VAST GREEN SPACE and a future Catholic K-9 SCHOOL, this location is perfect. Well kept and fully developed, this 4 BED, 3.5 BATH property is a must-see. With 10/10 curb appeal, you’ll immediately fall in love with the NEW EXTERIOR and charming flower beds. Upon entering, a spacious foyer leads to a cute flex space - perfect for relaxing with the view of the beautiful green space, or for your work from home needs. You’ll feel a sense of home as you enter the kitchen and living space - the perfect layout for entertaining. The upgraded kitchen includes dark wood cabinetry, stainless steel appliances, and granite countertops. Yes, there is a pantry! Gather with your guests at the island or by the gas fireplace - or enjoy a family dinner in the large dining space, complete with a feature wall. Leading to the private backyard is a built-in mudroom area for an organized space. The upper floor features a three bedrooms plus a laundry room with a newer washer and dryer (2021). You’ll find an ensuite bathroom off of the primary bedroom, plus a walk-in closet. The FULLY DEVELOPED (and permitted) basement has a large rec space, plus an additional bedroom and full bathroom. To top it off, this property has a LOW MAINTENANCE BACKYARD, fully fenced and landscaped. There is a large tiered deck plus a stone patio - a great area to entertain and BBQ. Have an all-terrain vehicle or need more storage? There is even a gated 25' x 7.5' area off of the alley for EXTRA ATV PARKING. Rock has been added to both side yards, making this a very easy to maintain exterior. Completing the property is the detached double garage, fully finished inside - the perfect space for all of your projects! Special features include: AIR CONDITIONING, RE-PLANKED CUSTOM DECK, and NEW ROOF AND EXTERIOR IN 2024/2025. Nolan Hill is a wonderful, quiet community with so many amenities nearby including baseball and soccer fields, T&T and Costco, and great access to Stoney Trail. Truly a move-in ready gem in this family friendly neighbourhood. Call your Realtor for a private showing, DON'T WAIT FOR THE OPEN HOUSE!
Additional Parking, Alley Access, Double Garage Detached, Garage Faces Rear
Granite Counters, Kitchen Island, No Smoking Home, Open Floorplan, Pantry, Walk-In Closet(s)
Central Air Conditioner, Dishwasher, Dryer, Electric Range, Garage Control(s), Microwave, Range Hood, Refrigerator, Washer
Back Lane, Back Yard, Front Yard, Landscaped, Low Maintenance Landscape

MLS® # A2256146