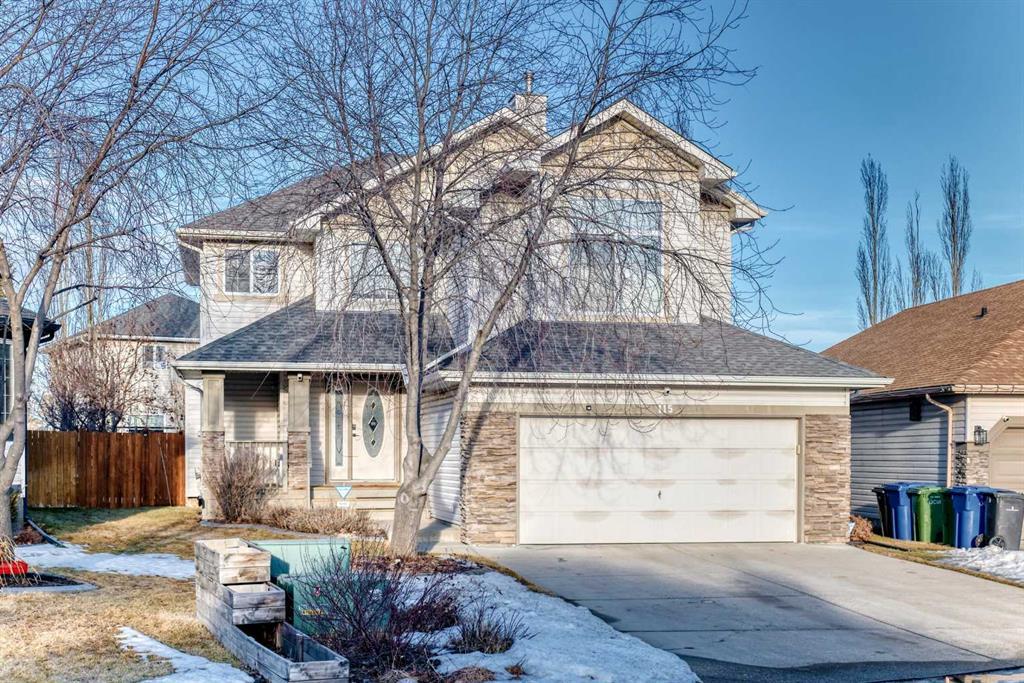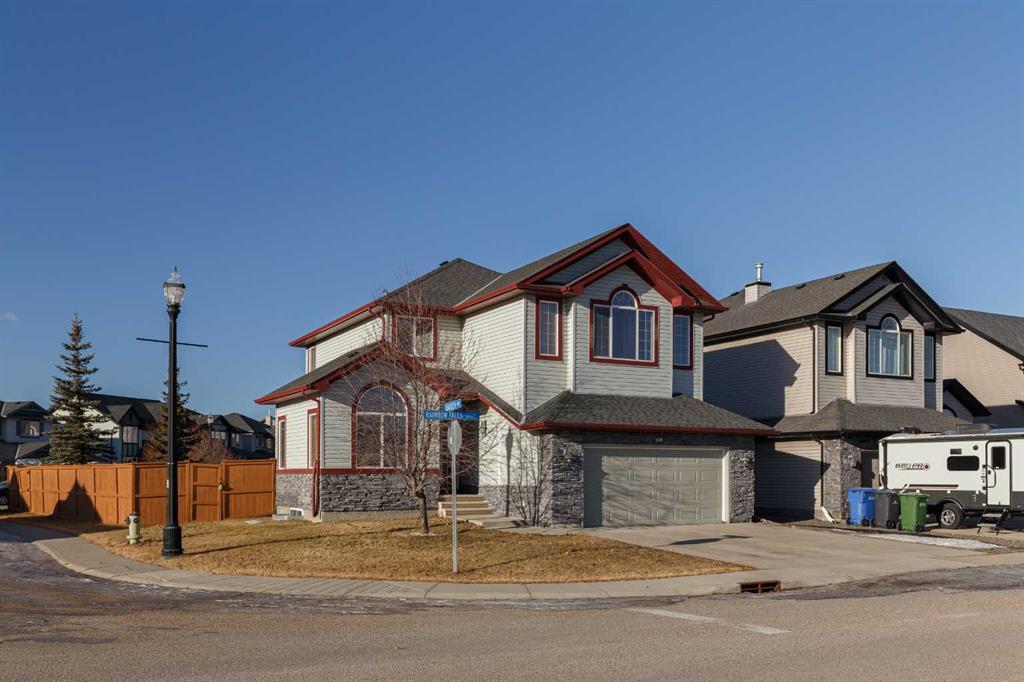115 West Lakeview Circle, Chestermere
MLS® # A2278495
Hello, Gorgeous! Welcome to 264 Windermere Drive in the sought after lake community of Chestermere. This fully developed walkout bungalow offers over 2,900 square feet of living space with 1,500 square feet on the main level plus an additional 1,435 square feet in the walkout basement. With four spacious bedrooms and three full bathrooms, this home is designed for comfort and convenience. The main floor features vaulted ceilings, large windows that flood the space with natural light, and a cozy fireplace that creates the perfect gathering space. The kitchen has been updated with brand new stainless steel appliances and the entire interior has been freshly painted, making this home move in ready. The lower level walkout basement offers a second fireplace and a versatile layout for family living, entertaining, or creating a home gym or theatre. Additional updates include a new garage door spring in 2024 and a removable shed in the landscaped backyard for extra storage. The location is unbeatable with Chestermere Lake just a short walk away along with easy access to local eateries, groceries, schools, shops, and playgrounds. A nearby bus stop adds extra convenience for commuters and families. This home offers a lifestyle that blends indoor comfort with outdoor living, giving you the best of both worlds. Do not miss your chance to own this rare walkout bungalow in one of Chestermere’s most desirable locations. Book your private showing today and make 264 Windermere Drive your new address.
Double Garage Attached, Driveway, Garage Faces Front
Breakfast Bar, Built-in Features, Ceiling Fan(s), Double Vanity, High Ceilings, Kitchen Island, Open Floorplan, Pantry, Soaking Tub, Vaulted Ceiling(s), Laminate Counters
Dishwasher, Dryer, Electric Stove, Garage Control(s), Microwave Hood Fan, Refrigerator, Washer
Back Yard, Landscaped, Rectangular Lot

MLS® # A2278495

MLS® # A2279801