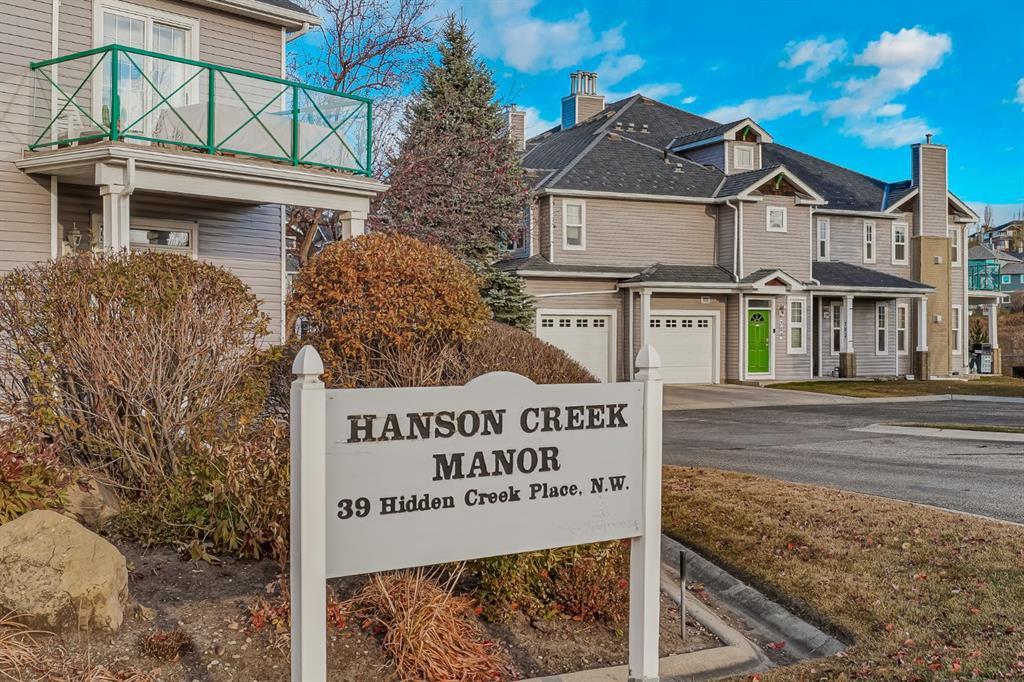104, 39 Hidden Creek Place Nw, Calgary
MLS® # A2267172
Open House Saturday Nov 1: 2-4:00pm. Located in the sought-after La Vita complex, this inviting 2-bedroom, 3.5-bathroom townhome offers nearly 2,000 sq. ft. of finished living space, including a bright walk-out lower level. With its open concept floor plan, attached garage, and peaceful surroundings, this property is ideal for those seeking a low-maintenance lifestyle in one of NW Calgary’s most desirable neighbourhoods. The main floor boasts an open design, highlighted by expansive windows, gleaming hardwood floors, and the warmth of a gas fireplace. The kitchen is both functional and stylish, featuring granite counters, stainless steel appliances, a corner pantry, and a raised eating bar—perfect for both casual meals and entertaining. From the dining area, step onto your balcony, an ideal spot to barbecue or enjoy a morning coffee. A convenient powder room and laundry area are also found on this level. Upstairs you’ll find the primary suite which features a walk-in closet and 4-piece ensuite bathroom. The second bedroom is also spacious and another full bathroom completes this upper level. The fully finished walk-out basement adds more versatility, offering a spacious rec room with natural light, a full 4-piece bathroom, and a storage area. Whether you’re hosting guests, setting up a gym, or creating a hobby space, this level provides plenty of flexibility. Other highlights include a covered lower patio with direct access to landscaped green space, an attached single garage, and driveway parking for a second vehicle. Visitor parking is conveniently right across from this unit. Residents can take advantage of nearby amenities such as the Hamptons Golf Club, tennis courts, playgrounds, skating rink, and walking trails. Plus, Nose Hill Park, schools, shopping centres, COOP and major routes like Stoney Trail, Country Hills Blvd, and Shaganappi Trail are only a short drive away. This well-kept home in a quiet, well-managed complex presents an excellent opportunity in an outstanding NW location. Book your private showing today!
Breakfast Bar, Ceiling Fan(s), Closet Organizers, Granite Counters, Kitchen Island, Open Floorplan, Pantry
Dishwasher, Dryer, Microwave, Range Hood, Refrigerator, Stove(s), Washer, Window Coverings

MLS® # A2267172