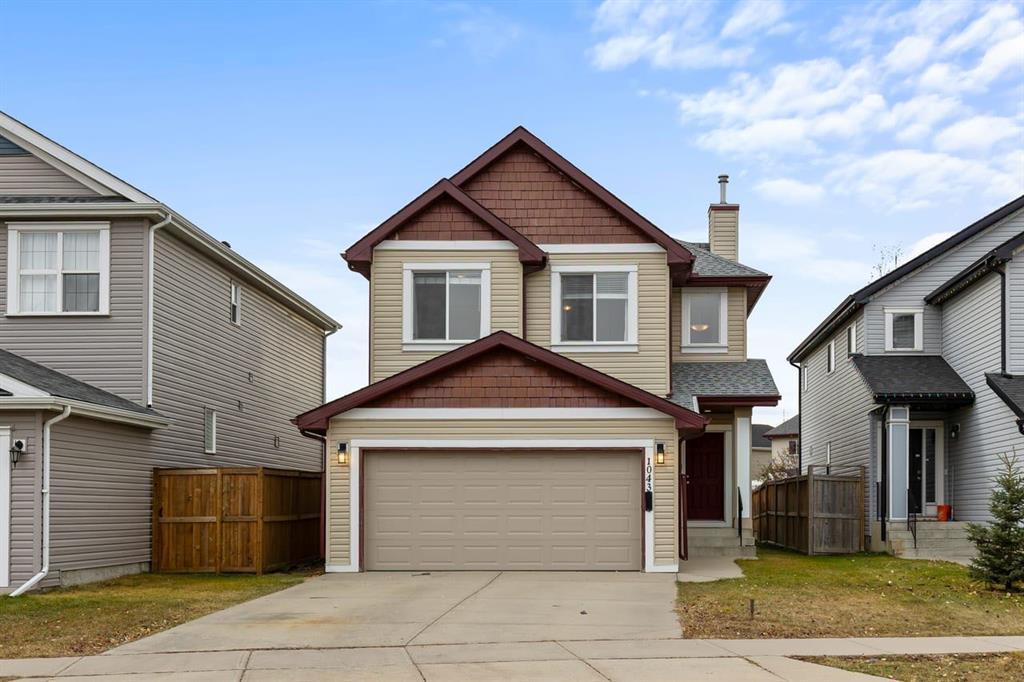1043 Copperfield Boulevard Se, Calgary
MLS® # A2268166
Discover your dream family home, where modern luxury meets sustainable living in a prime, family-friendly location. This beautifully updated 2-storey home offers over 2,500 square feet of meticulously designed living space, all in a move-in-ready package. The moment you step inside, the open-concept living room welcomes you with brand-new vinyl plank flooring and a cozy gas fireplace, setting the stage for comfortable gatherings. The space flows seamlessly into a stunning eat-in kitchen—a true centerpiece with its modern island, upgraded cabinetry, and brand-new stainless steel appliances. Ascend the stairs to a private family sanctuary, highlighted by a spacious bonus room with a soaring 12-foot ceiling, perfect for an entertainment hub or a quiet retreat. The home boasts 3 generous bedrooms up and 1 down, 3.5 baths, plus a fully finished basement that provides additional living space and versatility. This exceptional home offers unparalleled peace of mind with significant upgrades that matter. Stay comfortable year-round with central A/C and a high-efficiency furnace(2020), and enjoy a continuous supply of hot water with a tankless water heater (2022). A water softener with chlorine guard and a reverse osmosis system ensure the highest water quality. The ultimate upgrade, however, is the 20 solar panels that cover the home’s complete electrical needs, offering immense savings and a greener lifestyle. The exterior is just as impressive, with a new roof (2021), fresh sod (2022), new doors, and a comprehensive security system. All of this is perfectly situated just steps from an elementary school and public transit, easy access to Deerfoot & Stoney Tr offering both convenience and community. This home is a smart investment in your family’s future, blending style, functionality, and unbeatable efficiency. Don't miss out on this amazing opportunity to call this your new home.
Central Air Conditioner, Dishwasher, Electric Range, Microwave, Range Hood, Refrigerator, Washer/Dryer, Window Coverings
Stone, Vinyl Siding, Wood Frame

MLS® # A2268166