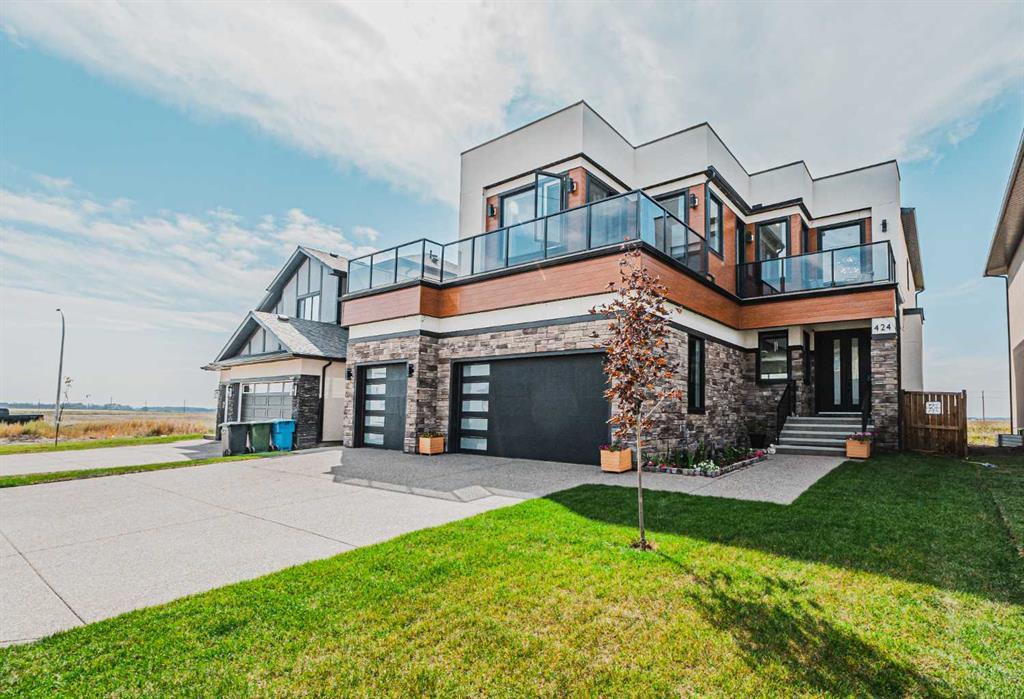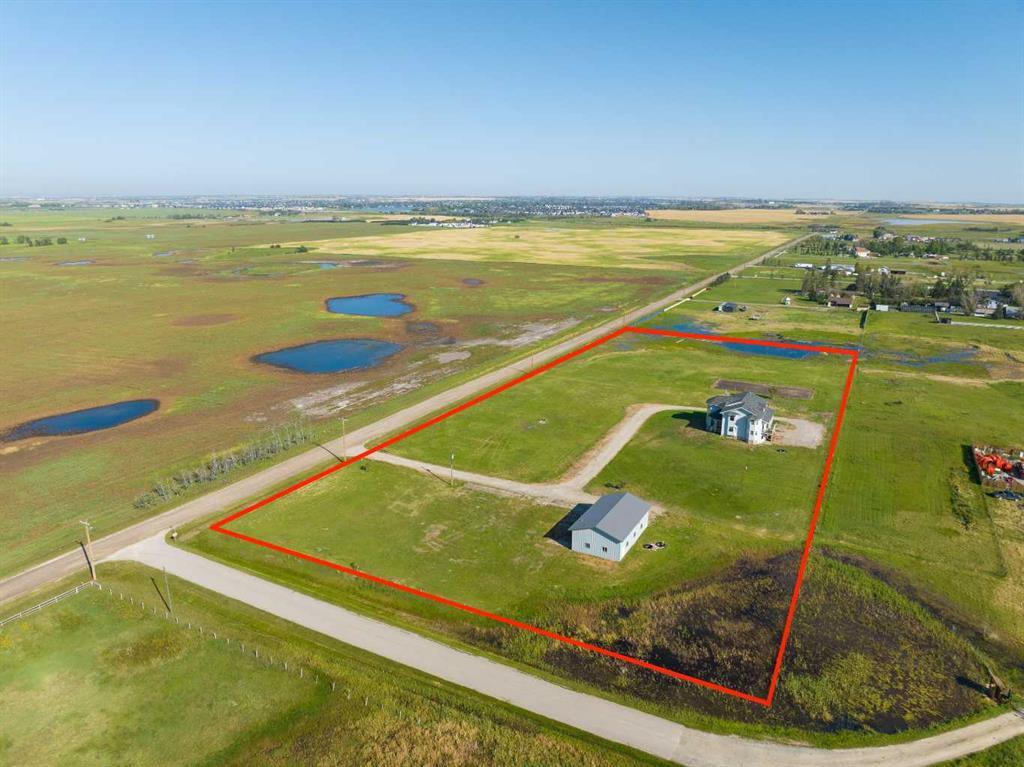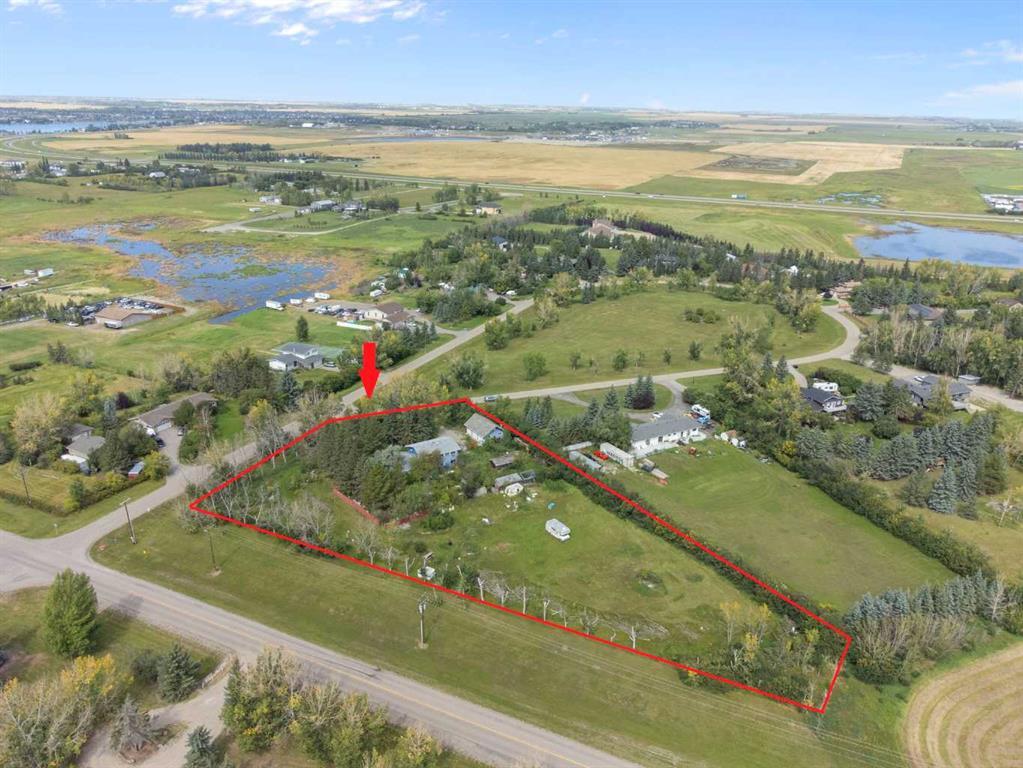424 Watercrest Place, Chestermere
MLS® # A2254508
Discover this show-stopping 6-bed, 7-bath estate on an over 7000 sq.ft. lot in a quiet Waterford Estates cul-de-sac, just 10 mins from Chestermere Lake. Designed for elegance and comfort, it boasts a triple-car garage (heater rough-in), grand double-door foyer, open-to-below living room, 10-ft ceilings on main, JennAir chef’s kitchen + spice kitchen with KitchenAid appliances, massive pantry, main-floor bedroom with ensuite, office, prayer room, two decks, and smart blinds/curtains.
Upstairs offers two master suites (one with balcony), bonus room, laundry, and two more bedrooms. The fully finished basement features a huge rec room, wet bar, gym, guest suite, and half bath. Park-facing, LED stair lighting, premium finishes, and a location that blends tranquility with convenience make this a rare find. Luxury, space, and style—your dream Chestermere home awaits!
Concrete Driveway, Front Drive, Garage Door Opener, Insulated, Oversized, RV Access/Parking, Triple Garage Attached, Garage Faces Side
Chandelier, Double Vanity, French Door, High Ceilings, Kitchen Island, Pantry, Separate Entrance, Stone Counters, Storage, Vinyl Windows, Walk-In Closet(s), Wet Bar, Wired for Sound, Bidet
Bar Fridge, Dishwasher, Dryer, Garage Control(s), Gas Range, Gas Stove, Microwave, Range Hood, Refrigerator, Washer, Window Coverings
Exterior Entry, Finished, Full, Walk-Out
Balcony, BBQ gas line, Lighting, Private Entrance, Private Yard, Rain Gutters
Composite Siding, Concrete, Stone, Wood Frame

MLS® # A2254508

MLS® # A2244392

MLS® # A2243740