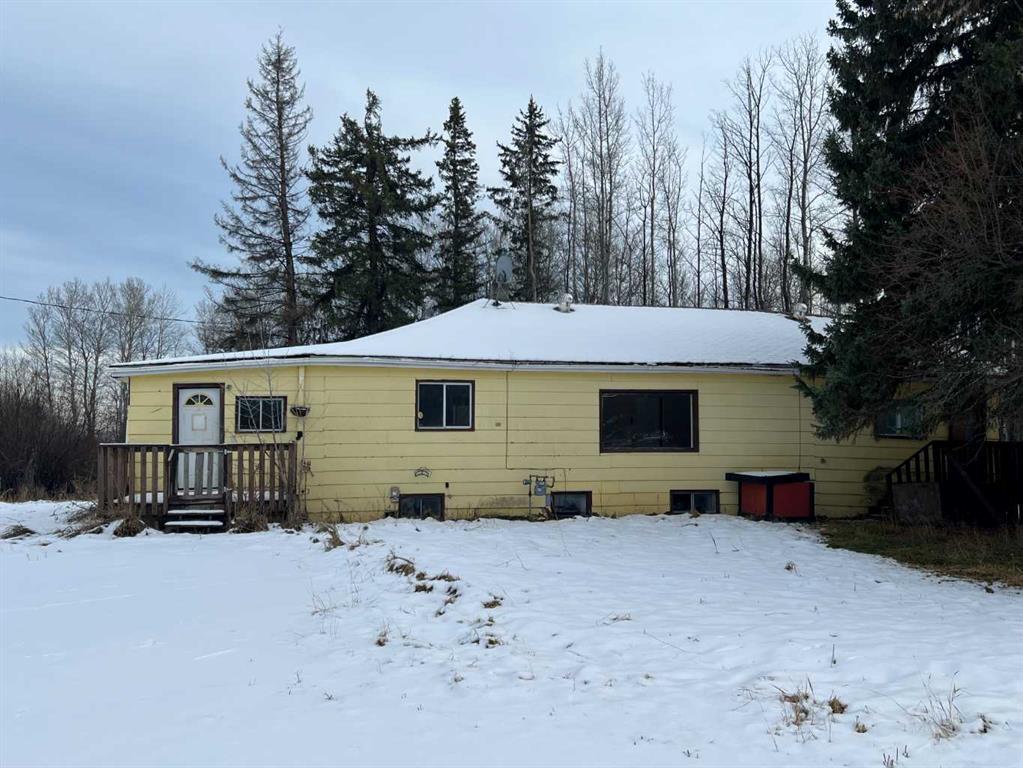32 1 Street, Kinuso
MLS® # A2270593
Modern 2 Bedroom, 2 Bath Bungalow located in Caribou Crescent. Dark Kitchen cabinets are accented by the laminate flooring that runs into the Living/Dining area. Private covered deck off the kitchen over looks a green belt...great space for an outdoor oasis. Primary Bedroom has amble closet space and a 3 Pc Ensuite. Additional Bedroom and a 4 Pc Bath complete the main floor. The unfinished basement has direct access to the side of the house...wide open to design your dream rec room and additional bedrooms. Wabasca has an 18 hole golf course, Walking trails, Rec. Centre, great fishing, hunting and so much more. Located close to all the amenities of Wabasca, with other communities a short commute away.... Slave Lake 1.25 hrs, Athabasca 1.75 hrs and Edmonton 3.5. Great home for a first time Buyer, Investor or Empty Nester.
Off Street, Gravel Driveway, Parking Pad
Vaulted Ceiling(s), Vinyl Windows
Back Yard, Backs on to Park/Green Space, Front Yard, Low Maintenance Landscape, Street Lighting, Pie Shaped Lot
Vinyl Siding, Wood Frame, ICFs (Insulated Concrete Forms)
ROYAL LEPAGE PROGRESSIVE REALTY

MLS® # A2270017