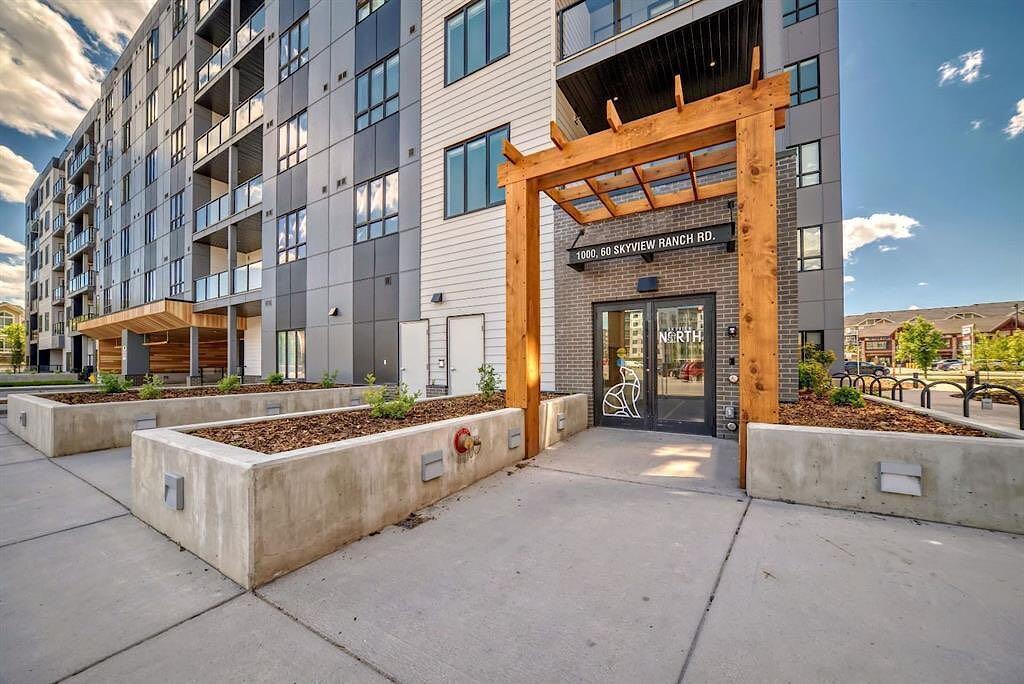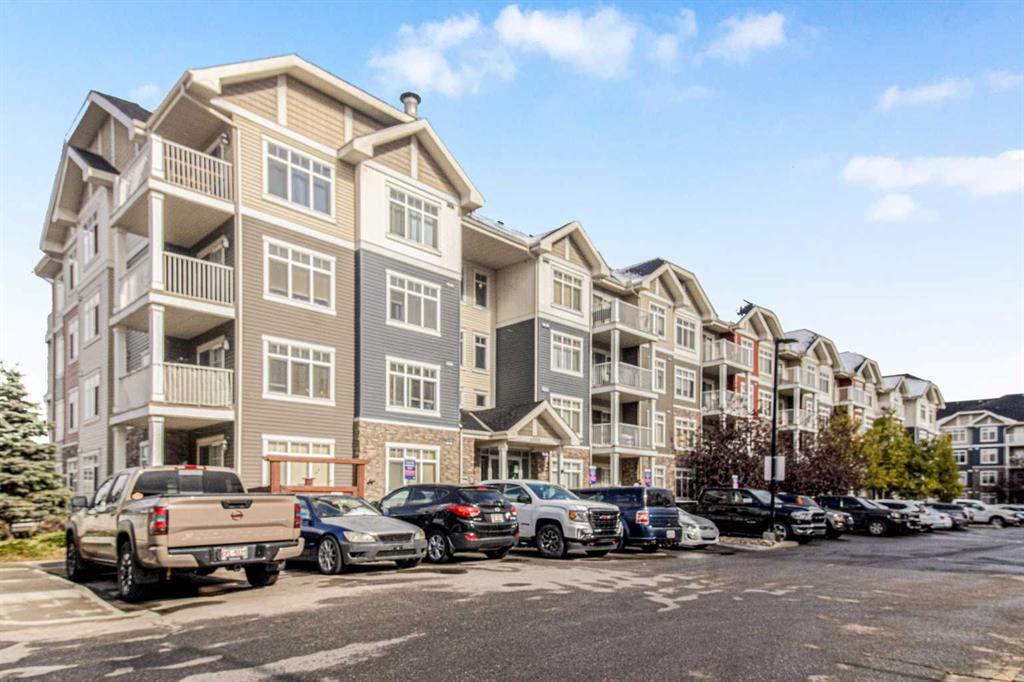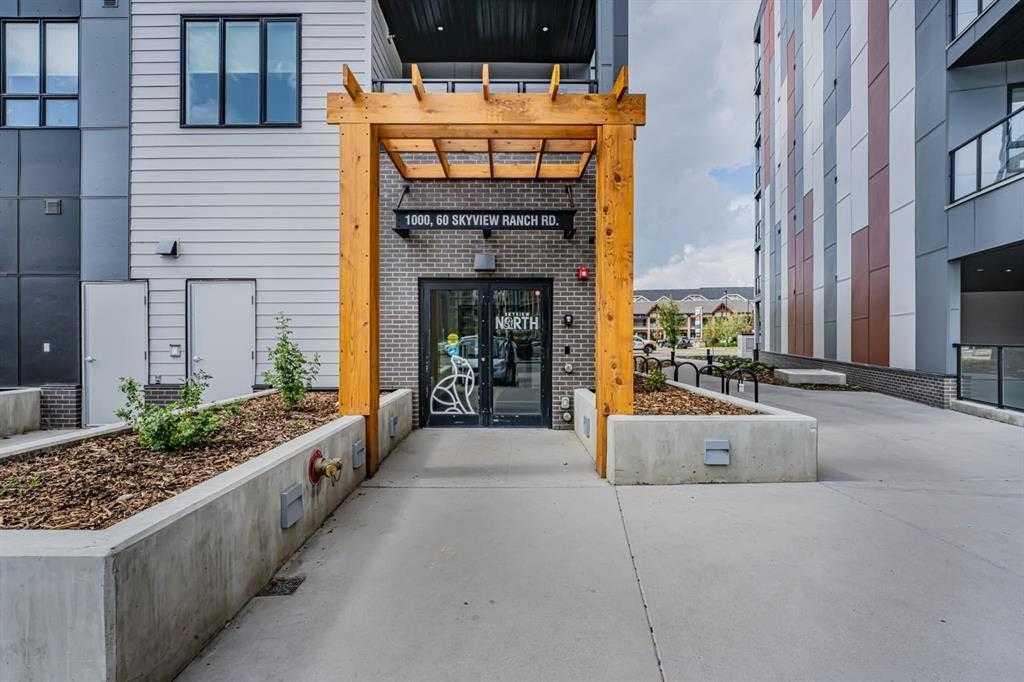1307, 60 Skyview Ranch Road Ne, Calgary
MLS® # A2268372
Step into a spacious 3-bedroom townhome that delivers on style, comfort, and everyday convenience—perfect for first-time buyers or smart investors looking for value.
The main floor sets the tone with its bright, open-concept design where the living, dining, and kitchen areas connect seamlessly. The kitchen is a true highlight with its modern island, generous pantry, and a gas line ready for your BBQ creations. Just off the kitchen, the south-facing balcony is ideal for relaxing, entertaining, or enjoying sunshine all year long.
Upstairs is where this home shines—with three well-appointed bedrooms. Whether you need space for family, guests, or a home office, you’ve got flexibility and comfort. A full bathroom and the convenience of upstairs laundry make this level as functional as it is inviting.
On the lower level, enjoy practical extras like additional storage and a tidy mechanical room to keep things organized.
Located in the thriving community of Redstone, you’ll be surrounded by parks, green spaces, and just minutes from Stoney Trail, YYC International Airport, Cross Iron Mills, and a diverse selection of international markets and shops.
This 3-bedroom Redstone gem is more than a home—it’s a lifestyle at an unbeatable value. Don’t miss your chance to make it yours!
Off Street, Single Garage Attached
Dishwasher, Microwave, Range Hood, Refrigerator, Washer/Dryer, Window Coverings, Gas Stove
Landscaped, No Neighbours Behind, Other

MLS® # A2268372

MLS® # A2267189

MLS® # A2267500