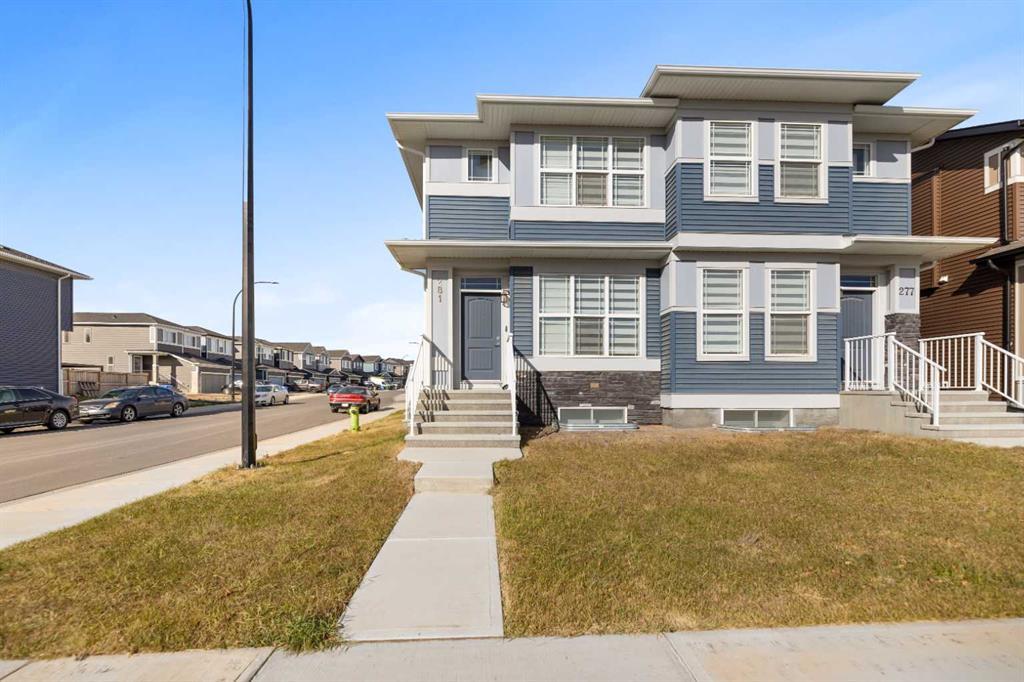281 Creekside Boulevard Sw, Calgary
MLS® # A2267008
Welcome to 1585 Legacy Circle SE, a home where memories are made—where kids ride bikes along the path to the new school, dinners spill out onto the sunny back patio, and there’s always room for one more around the table.
With over 2,000 sq ft of finished living space, this 4-bedroom, 3.5-bathroom home offers incredible value for families looking to settle into a growing, family-friendly community. The main floor features a bright and open layout with a central kitchen, cozy living room, and a dining area perfect for everything from weeknight meals to holiday gatherings. Upstairs, you'll find three spacious bedrooms—including a primary bedroom with ensuite and walk-in closet—while the fully finished basement adds a fourth bedroom, full bath, and a versatile rec room.
The fully fenced backyard is ideal for pets and play, and the rear lane access provides two dedicated parking stalls with space to build a garage—plus potential for a legal carriage suite above (subject to City approval). Whether you're dreaming of extra storage, a home office, or future rental income, this lot offers room to grow.
Just steps from parks, playgrounds, scenic walking paths, and the brand-new Legacy K–9 school currently under construction, this is your chance to get into a vibrant, well-planned community at a fantastic price.
Don't miss this opportunity—book your private showing today!
Alley Access, Parking Pad, Outside, Side By Side
Dishwasher, Electric Stove, Microwave Hood Fan, Refrigerator

MLS® # A2267008