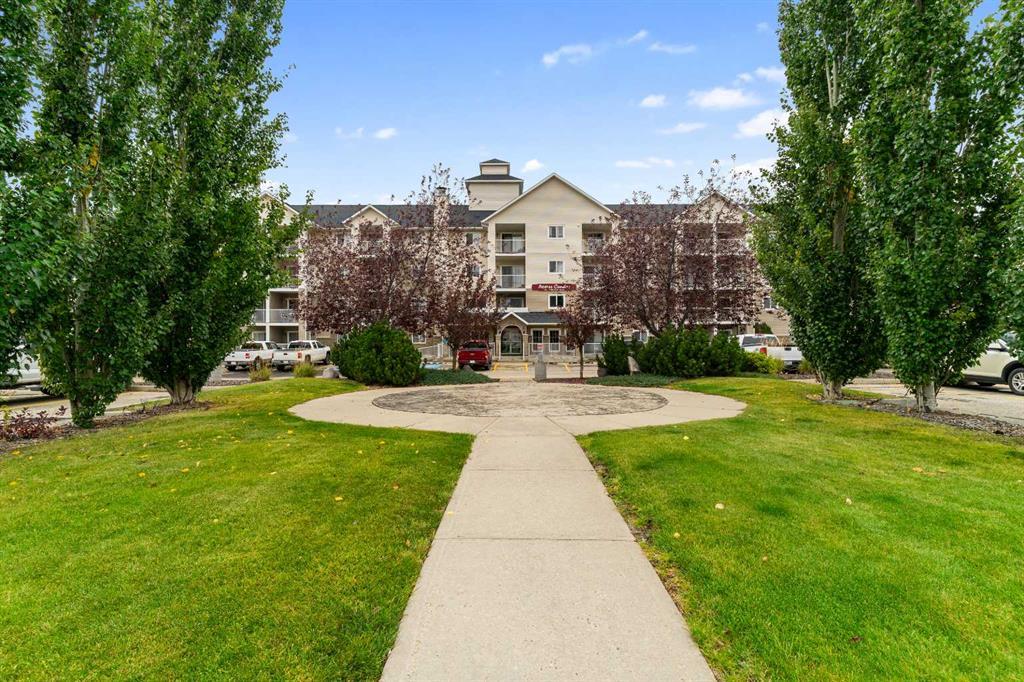301, 11230 104 Avenue, Grande Prairie
MLS® # A2268147
Condo living at its best. This ground-floor corner unit features a nice open plan with 2 good-sized bedrooms, a full main bathroom and an ensuite with a soaker tub. This unit comes with appliances, AC and underground heated parking. Great West End location close to the hospital, shopping and restaurants. Enjoy maintenance-free living, a workout room, utilities and structure insurance all covered by an affordable Condo fee. This unit is currently rented for $1,650.00 per month with the lease expiring at the end of October. If you are looking for a revenue property, a starter or a retirement home, this could be the one for you.
Heated Garage, Stall, Underground
Dishwasher, Dryer, Microwave, Refrigerator, Stove(s), Washer

MLS® # A2268147